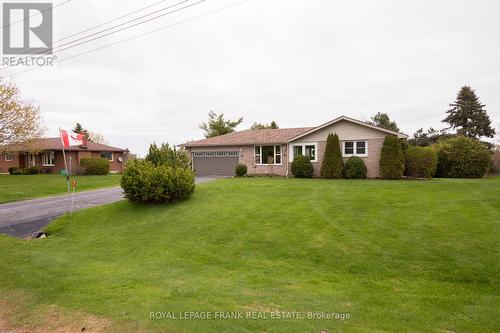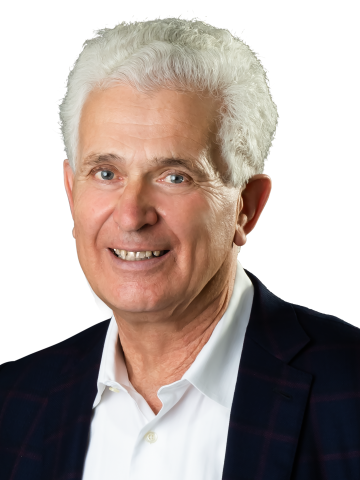



Alex Matic, Salesperson/REALTOR®




Alex Matic, Salesperson/REALTOR®

Phone: 905.666.1333
Fax:
905.430.3842

200
DUNDAS
STREET
EAST
WHITBY,
ON
L1N2H8
| Neighbourhood: | Bobcaygeon |
| Lot Frontage: | 101.0 Feet |
| Lot Depth: | 217.0 Feet |
| Lot Size: | 101 x 217 FT |
| No. of Parking Spaces: | 6 |
| Floor Space (approx): | 1100 - 1500 Square Feet |
| Waterfront: | Yes |
| Water Body Type: | Pigeon Lake |
| Water Body Name: | Pigeon Lake |
| Bedrooms: | 2+1 |
| Bathrooms (Total): | 2 |
| Zoning: | R1 |
| Access Type: | [] , [] |
| Amenities Nearby: | [] |
| Community Features: | Community Centre |
| Equipment Type: | Propane Tank |
| Features: | Sloping , [] |
| Landscape Features: | Landscaped |
| Maintenance Fee Type: | [] |
| Ownership Type: | Freehold |
| Parking Type: | Attached garage , Garage |
| Property Type: | Single Family |
| Rental Equipment Type: | Propane Tank |
| Sewer: | Septic System |
| Structure Type: | Deck , Shed |
| Surface Water: | [] |
| Utility Type: | Telephone - Connected |
| Utility Type: | Cable - Installed |
| Utility Type: | [] - Connected |
| Utility Type: | Wireless - Available |
| View Type: | Lake view |
| WaterFront Type: | Waterfront |
| Amenities: | [] |
| Appliances: | Garage door opener remote , [] , Water meter , Dishwasher , Dryer , Freezer , Range , Washer , Refrigerator |
| Architectural Style: | Bungalow |
| Basement Type: | N/A |
| Building Type: | House |
| Ceiling Type: | Suspended ceiling |
| Construction Style - Attachment: | Detached |
| Cooling Type: | Wall unit |
| Easement: | Unknown |
| Exterior Finish: | Brick |
| Fireplace Type: | Free Standing Metal |
| Fire Protection: | Smoke Detectors |
| Foundation Type: | Concrete |
| Heating Fuel: | Electric |
| Heating Type: | Baseboard heaters |