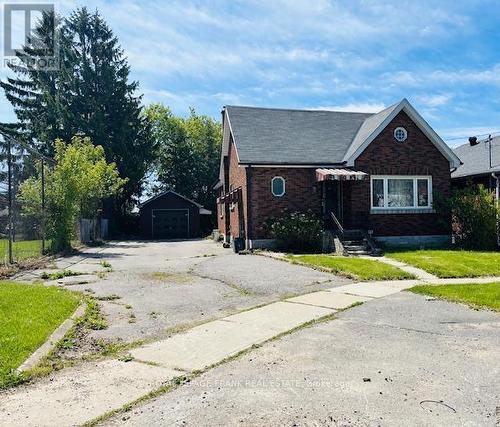



Kandice Rienstra, Sales Representative




Kandice Rienstra, Sales Representative

Phone: 905.666.1333
Fax:
905.430.3842

200
DUNDAS
STREET
EAST
WHITBY,
ON
L1N2H8
| Neighbourhood: | Central |
| Lot Frontage: | 55.0 Feet |
| Lot Depth: | 104.3 Feet |
| Lot Size: | 55 x 104.4 FT |
| No. of Parking Spaces: | 4 |
| Floor Space (approx): | 700 - 1100 Square Feet |
| Bedrooms: | 2+1 |
| Bathrooms (Total): | 2 |
| Amenities Nearby: | Hospital , Park , [] , Public Transit |
| Community Features: | Community Centre , School Bus |
| Equipment Type: | None |
| Features: | Level |
| Ownership Type: | Freehold |
| Parking Type: | Detached garage , Garage |
| Property Type: | Single Family |
| Rental Equipment Type: | None |
| Sewer: | Sanitary sewer |
| Architectural Style: | Bungalow |
| Basement Development: | Partially finished |
| Basement Type: | N/A |
| Building Type: | House |
| Construction Style - Attachment: | Detached |
| Exterior Finish: | Brick |
| Flooring Type : | Carpeted , Vinyl , Laminate |
| Foundation Type: | Block |
| Heating Fuel: | Electric |
| Heating Type: | Baseboard heaters |