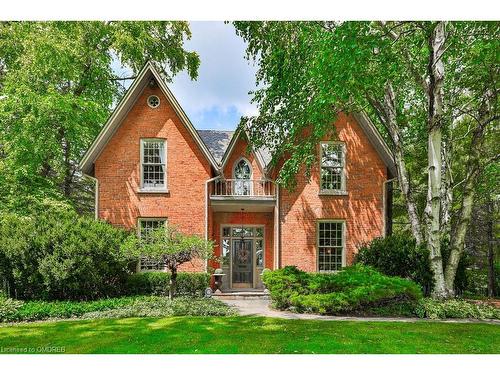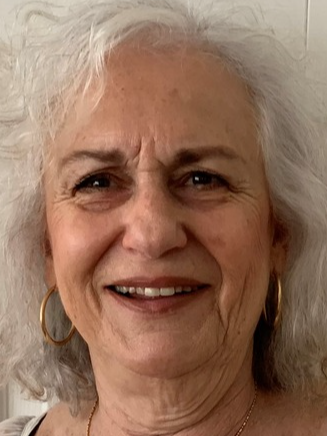



Michael Phinney, Sales Representative | Kristiana Cope, Sales Representative




Michael Phinney, Sales Representative | Kristiana Cope, Sales Representative

Phone: 416.921.1112
Fax:
416.921.7424
Mobile: 416.505.5709

55
ST CLAIR
WEST
Toronto,
ON
M4V 2Y7
| Lot Frontage: | 175.00 Feet |
| Lot Depth: | 338 Feet |
| No. of Parking Spaces: | 20 |
| Floor Space (approx): | 3104 Square Feet |
| Bedrooms: | 3 |
| Bathrooms (Total): | 2+1 |
| Zoning: | A2 |
| Architectural Style: | Two Story |
| Basement: | Partial , Unfinished |
| Cooling: | Central Air |
| Exterior Features: | Awning(s) , Landscape Lighting , Landscaped , Privacy |
| Fireplace Features: | Family Room , Propane |
| Heating: | Electric , Forced Air , Propane |
| Interior Features: | Auto Garage Door Remote(s) |
| Acres Range: | [] |
| Driveway Parking: | Private Drive Double Wide |
| Laundry Features: | Main Level |
| Lot Features: | Urban , Near Golf Course , Library , Place of Worship , Quiet Area , Schools |
| Other Structures: | Workshop |
| Parking Features: | Detached Garage |
| Pool Features: | In Ground |
| Pool Features: | In Ground |
| Roof: | Asphalt Shing |
| Security Features: | Alarm System |
| Sewer: | Septic Tank |
| View: | Golf Course , Trees/Woods |
| Waterfront Features: | River/Stream |
| Water Source: | Drilled Well |
| Window Features: | Window Coverings , Skylight(s) |