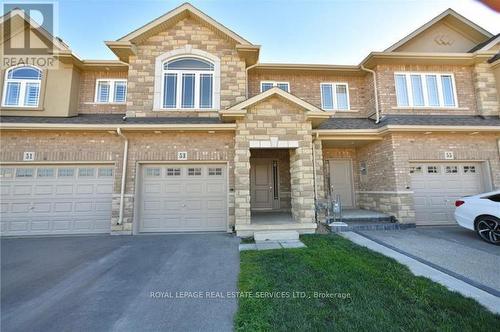



Khalid Abdulahad, Sales Representative




Khalid Abdulahad, Sales Representative

Phone: 416.921.1112
Fax:
416.921.7424
Mobile: 416.505.5709

55
ST CLAIR
WEST
Toronto,
ON
M4V 2Y7
| Neighbourhood: | Hannon |
| Lot Size: | 20.34 x 95.6 FT |
| No. of Parking Spaces: | 2 |
| Bedrooms: | 4 |
| Bathrooms (Total): | 3 |
| Amenities Nearby: | [] , Public Transit , Schools |
| Ownership Type: | Freehold |
| Parking Type: | Garage |
| Property Type: | Single Family |
| Sewer: | Sanitary sewer |
| Basement Type: | Full |
| Building Type: | Row / Townhouse |
| Construction Style - Attachment: | Attached |
| Cooling Type: | Central air conditioning |
| Exterior Finish: | Brick |
| Heating Fuel: | Natural gas |
| Heating Type: | Forced air |