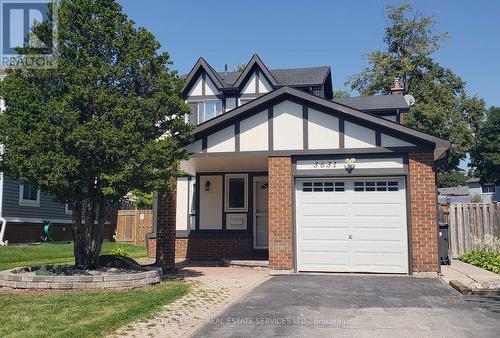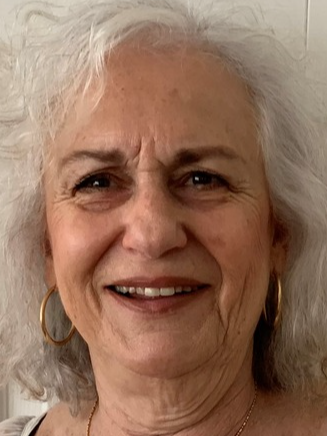



Mihaela Nitescu, Sales Representative




Mihaela Nitescu, Sales Representative

Phone: 416.921.1112
Fax:
416.921.7424
Mobile: 416.505.5709

55
ST CLAIR
WEST
Toronto,
ON
M4V 2Y7
| Neighbourhood: | Erin Mills |
| Lot Size: | 36.35 x 176 FT ; Pie Shape 70'X139' |
| No. of Parking Spaces: | 5 |
| Bedrooms: | 3+1 |
| Bathrooms (Total): | 4 |
| Features: | Carpet Free |
| Ownership Type: | Freehold |
| Parking Type: | Garage |
| Pool Type: | Above ground pool |
| Property Type: | Single Family |
| Sewer: | Sanitary sewer |
| Appliances: | Garage door opener remote |
| Basement Development: | Finished |
| Basement Type: | N/A |
| Building Type: | House |
| Construction Style - Attachment: | Detached |
| Cooling Type: | Central air conditioning |
| Exterior Finish: | Brick |
| Foundation Type: | Block |
| Heating Fuel: | Natural gas |
| Heating Type: | Forced air |