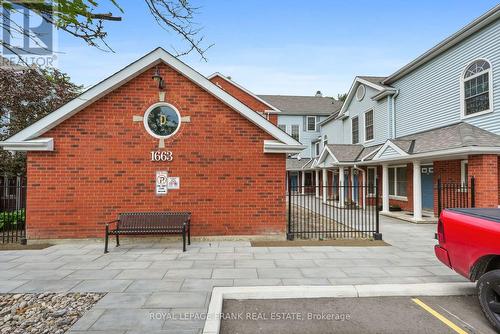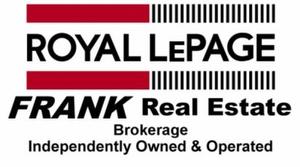








Phone: 905.666.1333
Fax:
905.430.3842
Mobile: 905.261.0009

200
DUNDAS
STREET
EAST
WHITBY,
ON
L1N2H8
| Neighbourhood: | Courtice |
| Condo Fees: | $933.47 Monthly |
| No. of Parking Spaces: | 1 |
| Floor Space (approx): | 1400 - 1599 Square Feet |
| Bedrooms: | 3 |
| Bathrooms (Total): | 2 |
| Community Features: | Pet Restrictions |
| Features: | Carpet Free , In suite Laundry |
| Maintenance Fee Type: | Water , Insurance , [] |
| Ownership Type: | Condominium/Strata |
| Parking Type: | No Garage |
| Property Type: | Single Family |
| Structure Type: | Tennis Court |
| Amenities: | Car Wash , Party Room , [] , Separate Hydro Meters , Storage - Locker |
| Appliances: | [] , All , Dryer , Washer |
| Architectural Style: | Bungalow |
| Building Type: | Row / Townhouse |
| Cooling Type: | Central air conditioning |
| Exterior Finish: | Brick |
| Flooring Type : | Hardwood , Vinyl |
| Heating Fuel: | Electric |
| Heating Type: | Heat Pump |