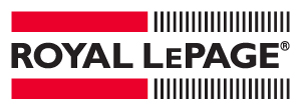Home
Buying and Selling
For Buyers
For Sellers
Listings
Our Team
Moving Tips
Mortgage Information
About Us
Join Our Team
Contact Us
Our Locations
Royal LePage Benchmark, Brokerage
(Independently owned and operated)
#110 -
7220
FISHER
ST
SE,
CALGARY,
AB
T2H2H8

www.royallepage.ca |
Privacy Policy
|
Disclaimer
|
Terms and Conditions
Not intended to solicit buyers or sellers, landlords or tenants currently under contract.The trademarks REALTOR®, REALTORS® and the REALTOR® logo are controlled by The Canadian Real Estate Association (CREA) and identify real estate professionals who are members of CREA.
The trademarks MLS®, Multiple Listing Service® and the associated logos are owned by CREA and identify the quality of services provided by real estate professionals who are members of CREA.
The trademarks MLS®, Multiple Listing Service® and the associated logos are owned by CREA and identify the quality of services provided by real estate professionals who are members of CREA.
I am authorized to trade in real estate in Alberta pursuant to the Alberta Real Estate Act. I am publishing a list of out-of-province listings for purchase and sale on this site and this does not constitute a trade in real estate or any offer of services for those listings. Please contact listing agents directly for out-of-province listings.
REALTOR® contact information provided to facilitate inquiries from consumers interested in Real Estate services. Please do not contact the website owner with unsolicited commercial offers.
Copyright© 2024 Jumptools® Inc. Real Estate Websites for Agents and Brokers
