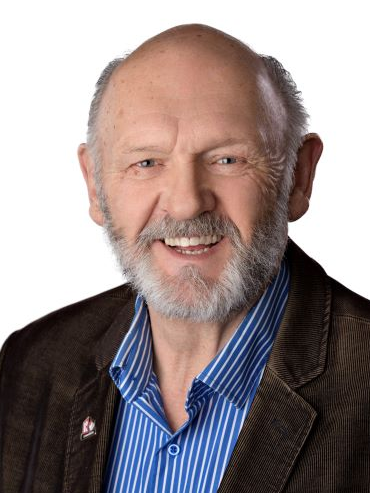



Tuesday McDonald, Sales Representative | Greg McDonald, Salesperson/REALTOR®




Tuesday McDonald, Sales Representative | Greg McDonald, Salesperson/REALTOR®

Mobile: 250.499.6583

638
7TH
AVENUE
Keremeos,
BC
V0X1N0
| Neighbourhood: | Keremeos |
| No. of Parking Spaces: | 2 |
| Floor Space (approx): | 743 Square Feet |
| Built in: | 2007 |
| Bedrooms: | 2 |
| Bathrooms (Total): | 1 |
| Amenities Nearby: | Recreation |
| Community Features: | Recreational Facilities , Pets Allowed , Pet Restrictions , Rentals Not Allowed |
| Features: | Level lot , Corner Site |
| Fence Type: | Not fenced |
| Landscape Features: | Landscaped , [] |
| Maintenance Fee Type: | [] , Property Management , Other, See Remarks , [] , [] , Waste Removal , Water |
| Ownership Type: | Other, See Remarks |
| Pool Type: | Outdoor pool |
| Property Type: | Recreational |
| Sewer: | Municipal sewage system |
| Structure Type: | Clubhouse |
| View Type: | River view , Mountain view |
| Zoning Type: | Residential |
| Amenities: | Amenities , Laundry - Coin Op , Party Room , Recreation Centre |
| Appliances: | Refrigerator , Dishwasher , Cooktop - Gas , [] |
| Building Type: | [] |
| Cooling Type: | Central air conditioning |
| Exterior Finish: | Other |
| Fire Protection: | [] |
| Flooring Type : | Flooring Type |
| Foundation Type: | None |
| Heating Type: | Forced air , [] |
| Roof Material: | Asphalt shingle |
| Roof Style: | Unknown |