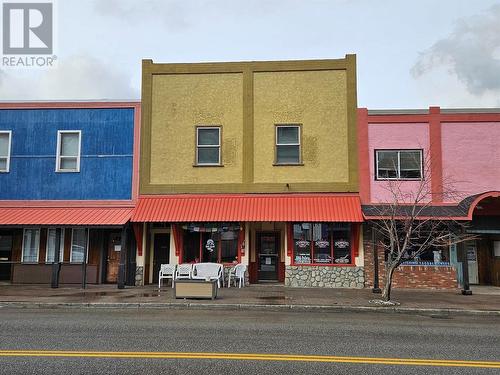



Tuesday McDonald, Sales Representative | Greg McDonald, Salesperson/REALTOR®




Tuesday McDonald, Sales Representative | Greg McDonald, Salesperson/REALTOR®

Mobile: 250.499.6583

638
7TH
AVENUE
Keremeos,
BC
V0X1N0
| Neighbourhood: | Keremeos |
| No. of Parking Spaces: | 3 |
| Floor Space (approx): | 2795 Square Feet |
| Built in: | 1910 |
| Bedrooms: | 1 |
| Bathrooms (Total): | 1 |
| Access Type: | Highway access |
| Amenities Nearby: | Park , Recreation , Schools , Shopping |
| Community Features: | High Traffic Area |
| Features: | Level lot |
| Fence Type: | Not fenced |
| Landscape Features: | [] |
| Ownership Type: | Freehold |
| Property Type: | Single Family |
| Sewer: | Municipal sewage system |
| View Type: | Mountain view , Valley view |
| Zoning Type: | Commercial |
| Appliances: | Refrigerator , Oven - Electric , [] |
| Architectural Style: | Other |
| Building Type: | Apartment |
| Exterior Finish: | Stucco |
| Fire Protection: | [] |
| Flooring Type : | Carpeted , Flooring Type , Wood , Tile |
| Foundation Type: | [] |
| Heating Fuel: | Electric |
| Heating Type: | Baseboard heaters |
| Roof Material: | Roof Material |
| Roof Style: | Unknown |