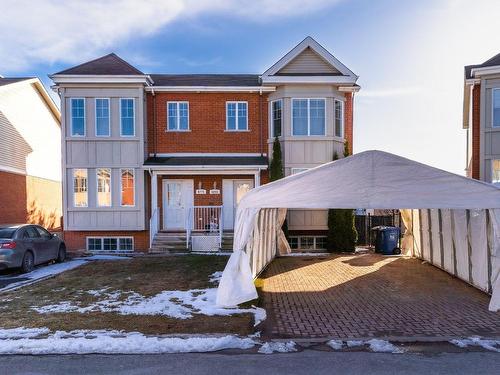








Phone: 450.687.1840

302 -
3090
BLVD
LE CARREFOUR
Laval,
QC
H7T2J7
| Neighbourhood: | Noms de rues (C) |
| Building Style: | Semi-detached |
| Lot Assessment: | $112,800.00 |
| Building Assessment: | $369,200.00 |
| Total Assessment: | $482,000.00 |
| Assessment Year: | 2020 |
| Municipal Tax: | $3,041.00 |
| School Tax: | $406.00 |
| Annual Tax Amount: | $3,447.00 (2024) |
| Lot Frontage: | 92.0 Feet |
| Lot Depth: | 23.0 Feet |
| Lot Size: | 2639.0 Square Feet |
| Building Width: | 31.0 Feet |
| Building Depth: | 20.0 Feet |
| No. of Parking Spaces: | 2 |
| Floor Space (approx): | 1258.0 Square Feet |
| Built in: | 2007 |
| Bedrooms: | 3+1 |
| Bathrooms (Total): | 2 |
| Bathrooms (Partial): | 1 |
| Zoning: | RESI |
| Driveway: | Asphalt |
| Kitchen Cabinets: | Melamine |
| Heating System: | Electric baseboard units |
| Water Supply: | Municipality |
| Heating Energy: | Electricity |
| Equipment/Services: | Central vacuum cleaner system installation , [] , Wall-mounted air conditioning , Air exchange system , Outside storage , Wall-mounted heat pump |
| Windows: | PVC |
| Foundation: | Poured concrete |
| Washer/Dryer (installation): | Bathroom |
| Distinctive Features: | No rear neighbours |
| Proximity: | Highway , CEGEP , Daycare centre , Park , Elementary school , High school , Public transportation |
| Siding: | Aluminum , Concrete , Brick , Vinyl |
| Bathroom: | Separate shower |
| Basement: | 6 feet and more , Finished basement |
| Parking: | Driveway |
| Sewage System: | Municipality |
| Lot: | Fenced |
| Window Type: | Casement |
| Roofing: | Asphalt shingles |
| Topography: | Flat |