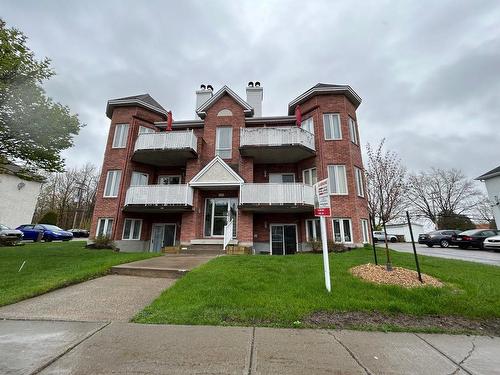








Phone: 450.687.1840

302 -
3090
BLVD
LE CARREFOUR
Laval,
QC
H7T2J7
| Neighbourhood: | Nord Est |
| Building Style: | Detached |
| Condo Fees: | $160.00 Monthly |
| Lot Assessment: | $67,100.00 |
| Building Assessment: | $112,200.00 |
| Total Assessment: | $179,300.00 |
| Assessment Year: | 2020 |
| Municipal Tax: | $1,910.00 |
| School Tax: | $147.00 |
| Annual Tax Amount: | $2,057.00 (2023) |
| No. of Parking Spaces: | 2 |
| Floor Space (approx): | 957.99 Square Feet |
| Built in: | 1997 |
| Bedrooms: | 2 |
| Bathrooms (Total): | 1 |
| Zoning: | RESI |
| Driveway: | Asphalt |
| Heating System: | Electric baseboard units |
| Water Supply: | Municipality |
| Heating Energy: | Wood , Electricity |
| Fireplace-Stove: | Wood fireplace |
| Parking: | Driveway |
| Sewage System: | Municipality |