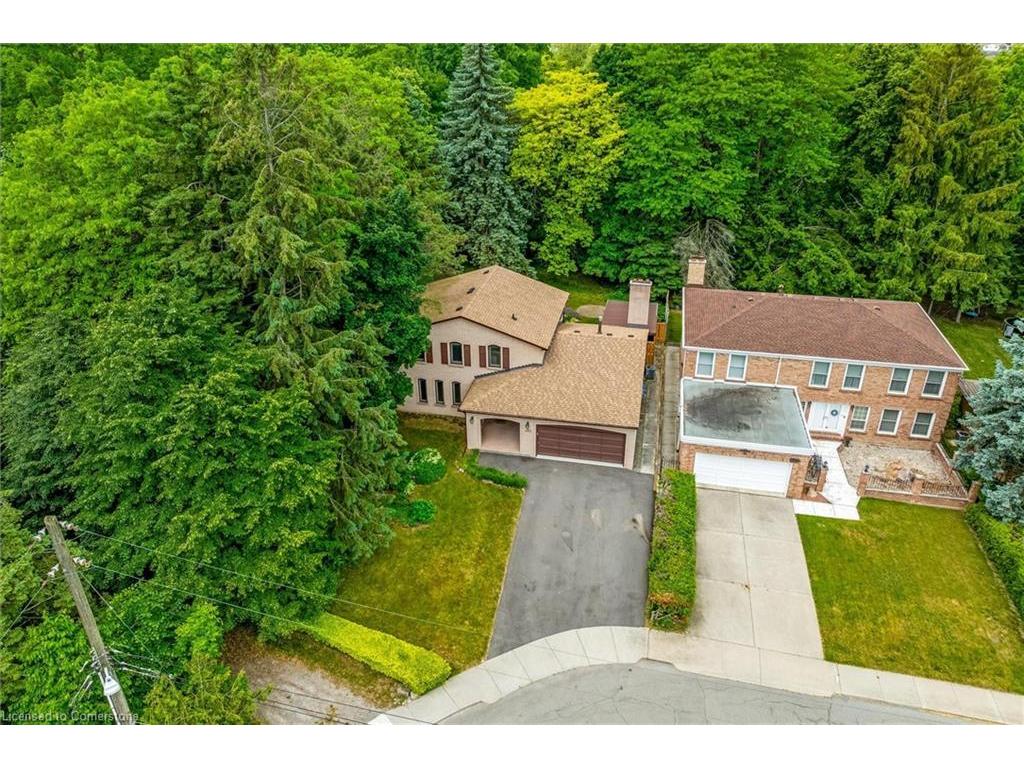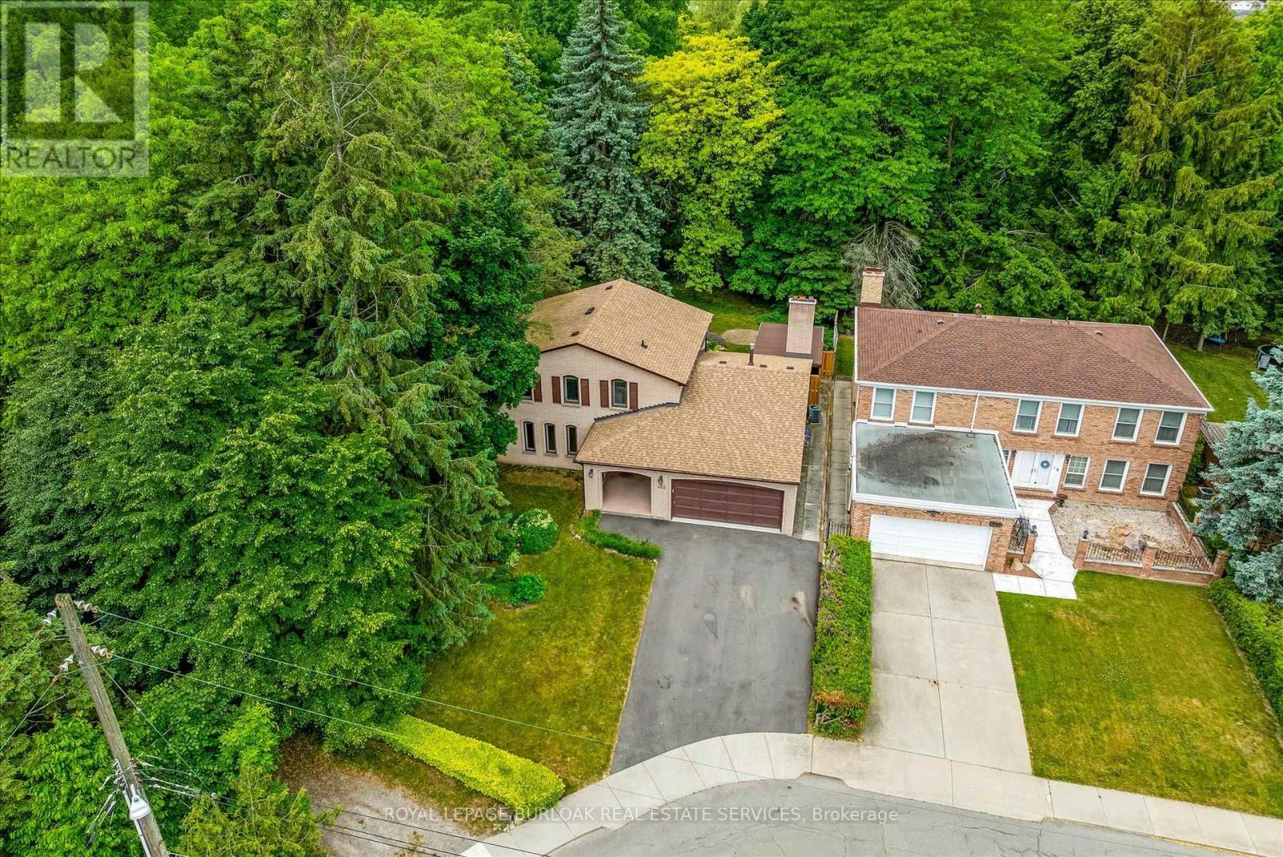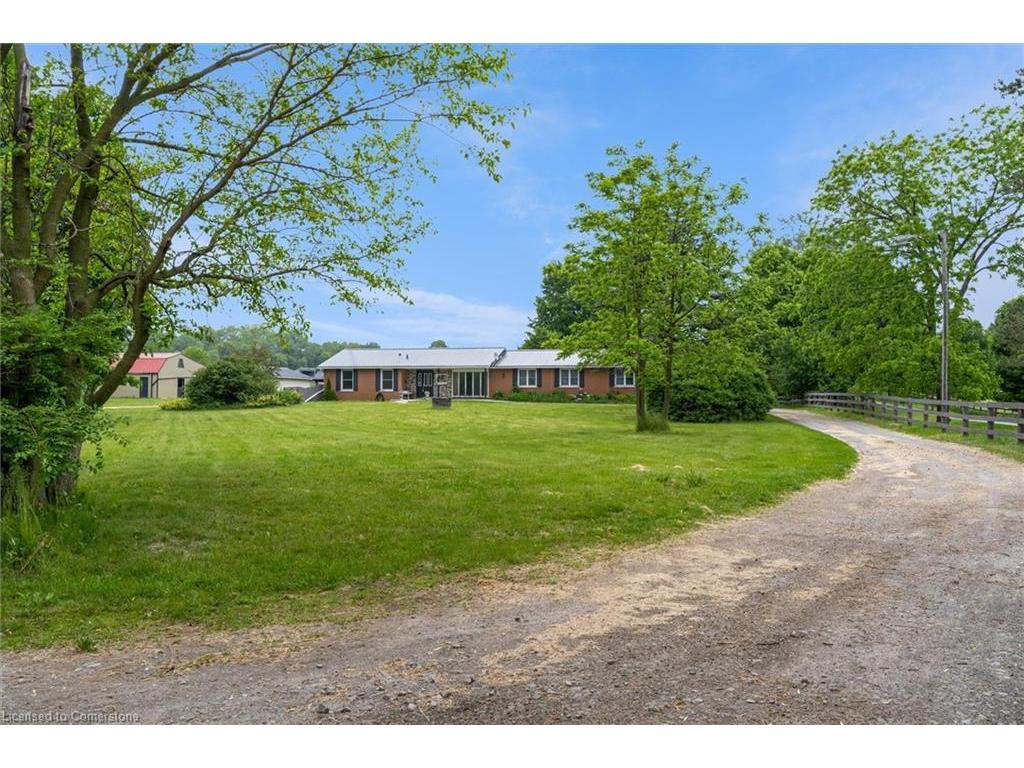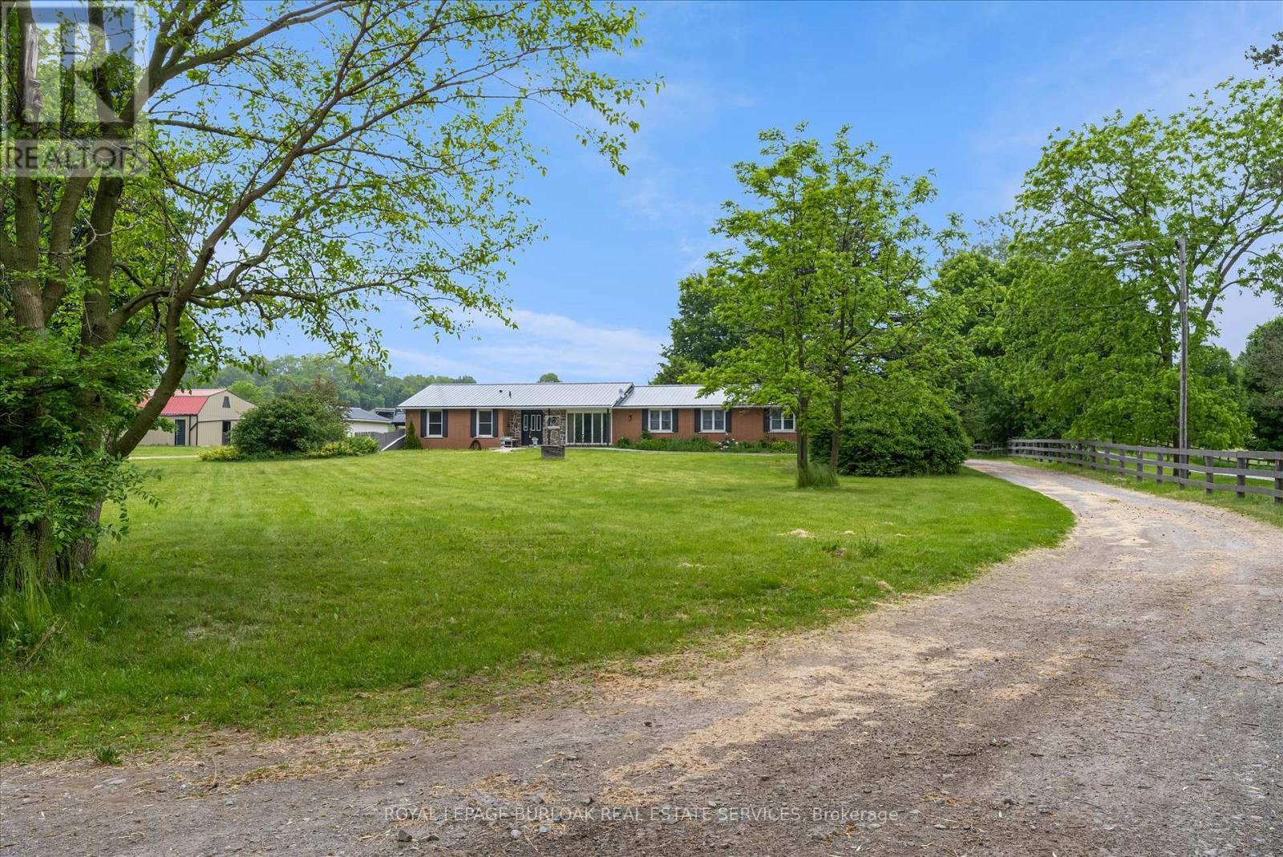Listings
All fields with an asterisk (*) are mandatory.
Invalid email address.
The security code entered does not match.


Bedrooms: 3
Baths: 1+1
FEETSQ:1485

Bedrooms: 4
Baths: 2+2
FEETSQ:2577


Bedrooms: 6
Baths: 3+0
FEETSQ:1860



