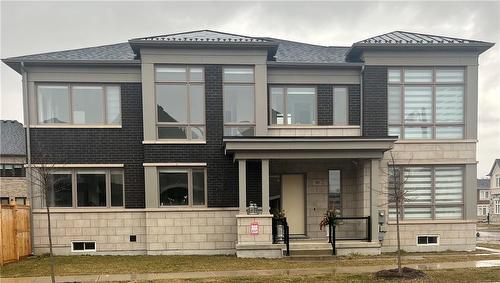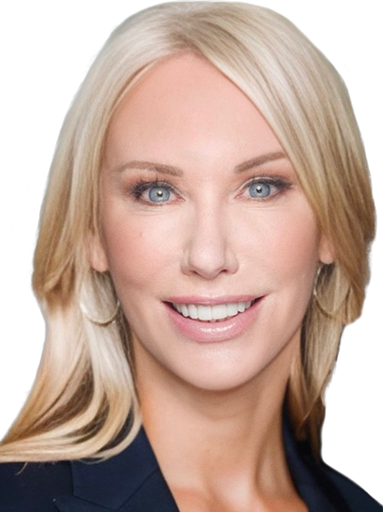








Phone: 905.634.7755
Fax:
905.639.1683

4 -
2025
MARIA
STREET
Burlington,
ON
L7R 0G6
| Lot Frontage: | 48.0 Feet |
| Lot Size: | 48.88 x 0 |
| No. of Parking Spaces: | 4 |
| Floor Space (approx): | 3171.00 Square Feet |
| Built in: | 2021 |
| Bedrooms: | 4+1 |
| Bathrooms (Total): | 4 |
| Bathrooms (Partial): | 1 |
| Zoning: | Residential |
| Equipment Type: | None |
| Features: | Double width or more driveway , Paved driveway , No Pet Home |
| Ownership Type: | Freehold |
| Parking Type: | Attached garage |
| Property Type: | Single Family |
| Rental Equipment Type: | None |
| Sewer: | Municipal sewage system |
| Soil Type: | Loam |
| Architectural Style: | 2 Level |
| Basement Development: | Finished |
| Basement Type: | Full |
| Building Type: | House |
| Construction Style - Attachment: | Detached |
| Cooling Type: | Central air conditioning |
| Exterior Finish: | Brick , Metal |
| Fireplace Fuel: | Gas |
| Fireplace Type: | Other - See remarks |
| Foundation Type: | Poured Concrete |
| Heating Fuel: | Natural gas |
| Heating Type: | Forced air |