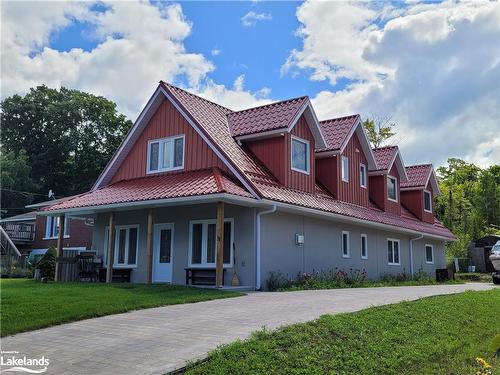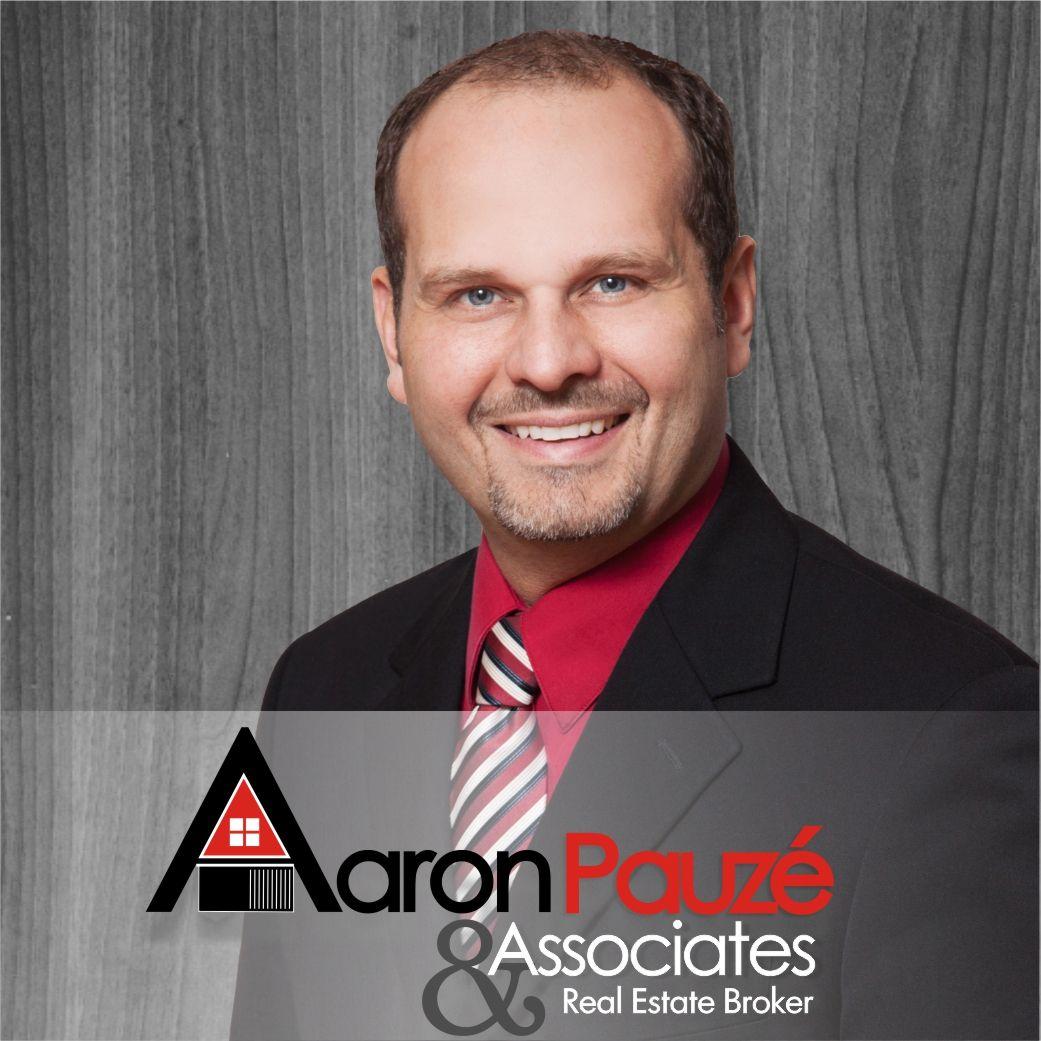








Phone: 705.526.4271
Fax:
705.526.0361
Mobile: 705.527.5287

100 - 9293
Highway 93
Midland,
ON
L4R 4k4
| Lot Frontage: | 50.00 Feet |
| Lot Depth: | 200 Feet |
| No. of Parking Spaces: | 4 |
| Floor Space (approx): | 2482 Square Feet |
| Built in: | 2023 |
| Bedrooms: | 3 |
| Bathrooms (Total): | 3+0 |
| Zoning: | SR |
| Architectural Style: | Two Story |
| Basement: | None |
| Construction Materials: | Stucco |
| Cooling: | Central Air |
| Furnished: | Unfurnished |
| Heating: | Fireplace-Gas , Gas Hot Water , Radiant Floor |
| Interior Features: | Air Exchanger |
| Driveway Parking: | Private Drive Single Wide |
| Lot Features: | Beach , Marina , Place of Worship , Quiet Area , School Bus Route , Schools , Shopping Nearby |
| Parking Features: | Attached Garage |
| Roof: | Metal |
| Sewer: | Septic Tank |
| View: | Lake , Water |
| Water Source: | Drilled Well |