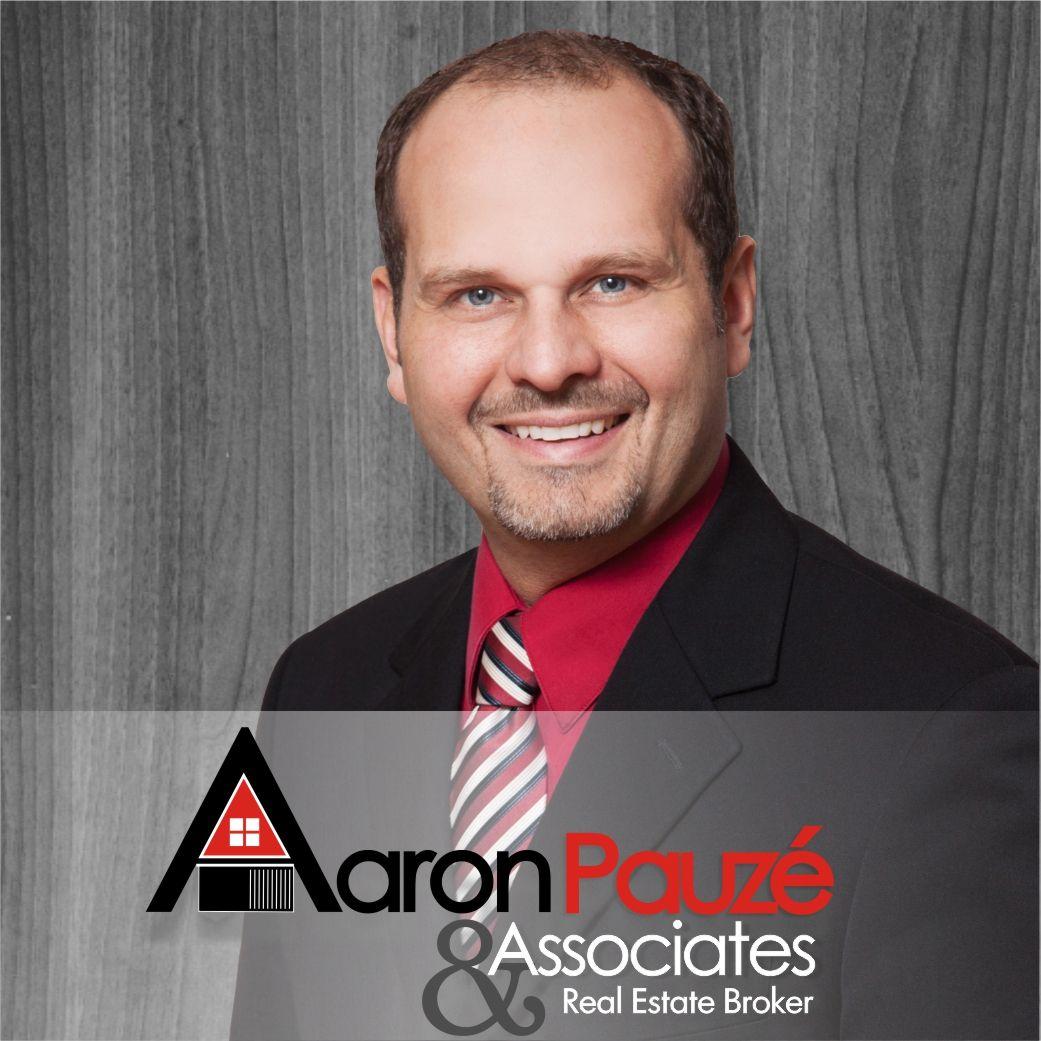








Phone: 705.526.4271
Fax:
705.526.0361
Mobile: 705.527.5287

100 - 9293
Highway 93
Midland,
ON
L4R 4k4
| Neighbourhood: | Rural Tiny |
| Lot Frontage: | 98.3 Feet |
| Lot Depth: | 186.0 Feet |
| Lot Size: | 98.4 x 186 FT |
| No. of Parking Spaces: | 12 |
| Floor Space (approx): | 1100 - 1500 Square Feet |
| Bedrooms: | 4 |
| Bathrooms (Total): | 3 |
| Zoning: | SR |
| Ownership Type: | Freehold |
| Parking Type: | Attached garage , Garage |
| Property Type: | Single Family |
| Sewer: | Septic System |
| Appliances: | [] |
| Architectural Style: | Bungalow |
| Basement Development: | Partially finished |
| Basement Type: | N/A |
| Building Type: | House |
| Construction Style - Attachment: | Detached |
| Exterior Finish: | Vinyl siding |
| Fireplace Type: | Woodstove |
| Foundation Type: | Block |
| Heating Fuel: | Electric |
| Heating Type: | Baseboard heaters |