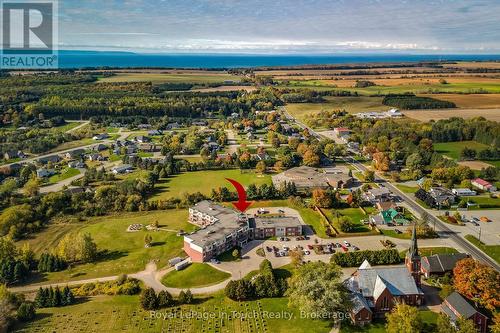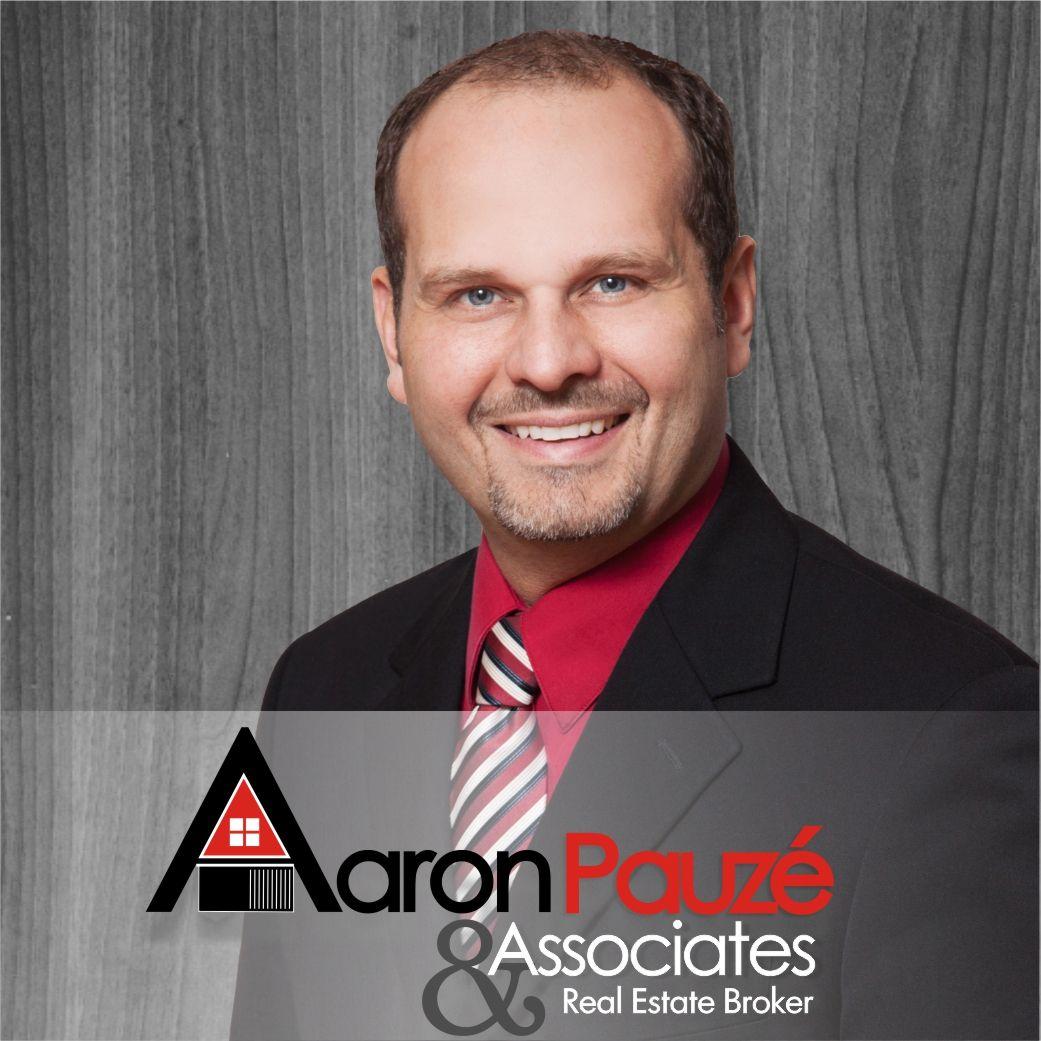








Phone: 705.526.4271
Fax:
705.526.0361
Mobile: 705.527.5287

100 - 9293
Highway 93
Midland,
ON
L4R 4k4
| Neighbourhood: | Rural Tiny |
| Condo Fees: | $964.82 Monthly |
| No. of Parking Spaces: | 1 |
| Floor Space (approx): | 1000 - 1199 Square Feet |
| Bedrooms: | 2 |
| Bathrooms (Total): | 2 |
| Amenities Nearby: | [] , [] , Schools |
| Community Features: | Pets Allowed With Restrictions , Community Centre |
| Features: | Level lot , Balcony , In suite Laundry |
| Maintenance Fee Type: | [] , Common Area Maintenance , Insurance |
| Ownership Type: | Condominium/Strata |
| Parking Type: | No Garage |
| Property Type: | Single Family |
| Surface Water: | [] |
| Amenities: | Party Room , [] |
| Appliances: | Intercom , Dishwasher , Dryer , Stove , Washer , Refrigerator |
| Basement Type: | None |
| Building Type: | Other |
| Cooling Type: | Wall unit |
| Exterior Finish: | Stucco |