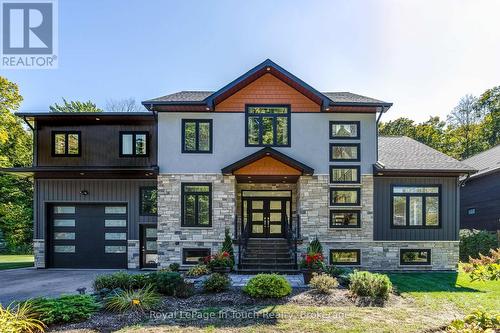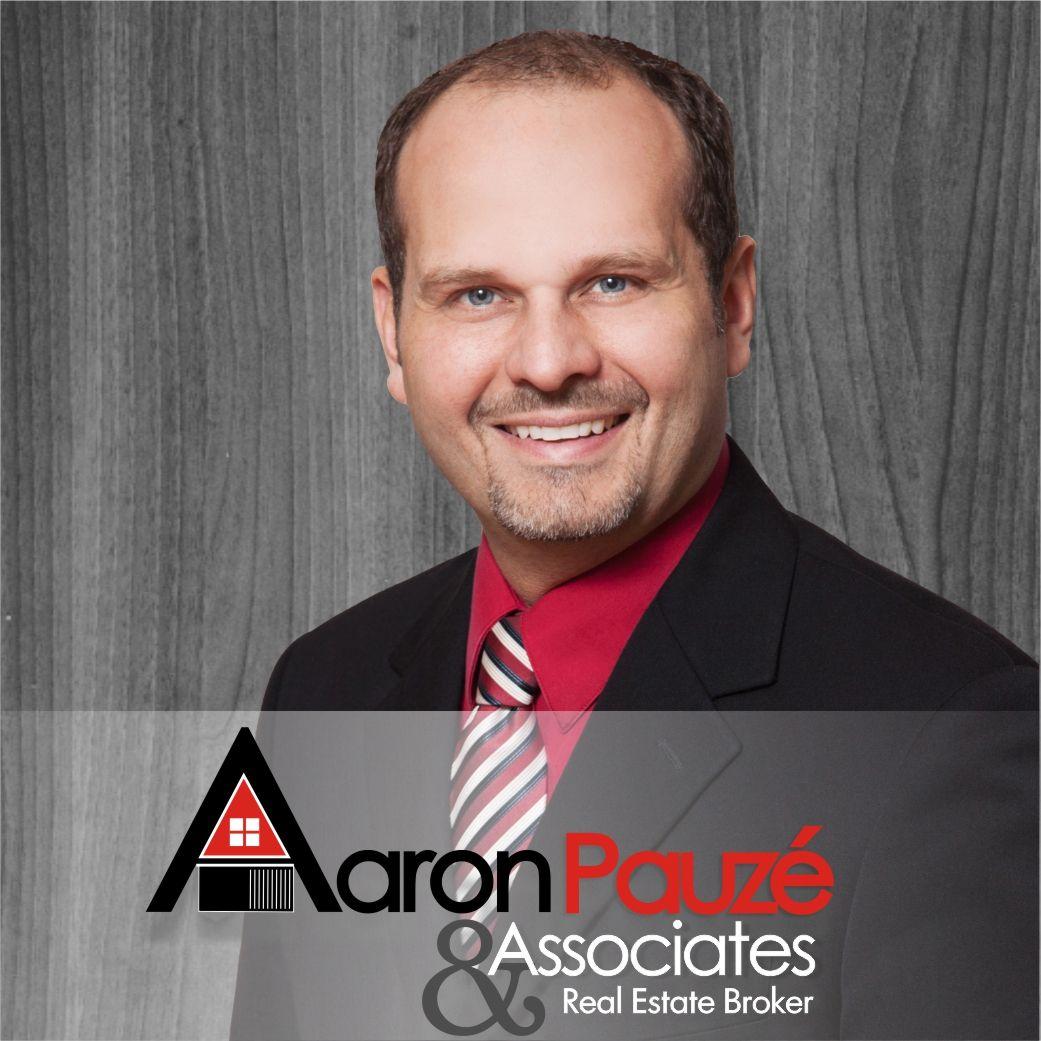








Phone: 705.526.4271
Fax:
705.526.0361
Mobile: 705.527.5287

100 - 9293
Highway 93
Midland,
ON
L4R 4k4
| Neighbourhood: | Rural Tiny |
| Lot Frontage: | 98.1 Feet |
| Lot Depth: | 121.0 Feet |
| Lot Size: | 98.1 x 121 FT |
| No. of Parking Spaces: | 5 |
| Floor Space (approx): | 3000 - 3500 Square Feet |
| Bedrooms: | 4+2 |
| Bathrooms (Total): | 5 |
| Bathrooms (Partial): | 1 |
| Amenities Nearby: | [] , [] |
| Community Features: | School Bus |
| Features: | Cul-de-sac , Lighting , Level , [] |
| Landscape Features: | Landscaped |
| Ownership Type: | Freehold |
| Parking Type: | Attached garage , Garage |
| Property Type: | Single Family |
| Sewer: | Septic System |
| Structure Type: | Deck |
| Amenities: | [] |
| Appliances: | Oven - Built-In , Range , Water softener , Dishwasher , Dryer , Stove , Washer , Refrigerator |
| Basement Development: | Finished |
| Basement Type: | Full |
| Building Type: | House |
| Construction Style - Attachment: | Detached |
| Cooling Type: | Central air conditioning |
| Exterior Finish: | Vinyl siding , Stone |
| Fireplace Type: | Woodstove |
| Foundation Type: | Block |
| Heating Fuel: | Natural gas |
| Heating Type: | Forced air |