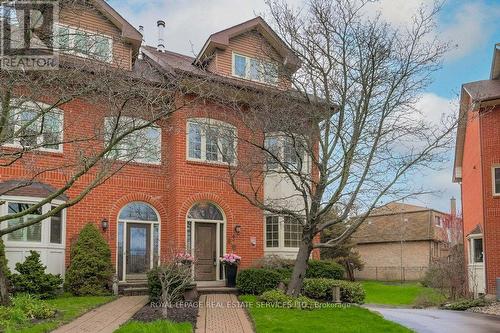



Anthony Danko, Sales Representative | Helen Danko, Sales Representative




Anthony Danko, Sales Representative | Helen Danko, Sales Representative

Phone: 905.845.4267
Cell: 289.772.8822

Phone: 905.845.4267
Fax:
905.845.2052
Cell: 905.334.7770

326
LAKESHORE
ROAD
EAST
Oakville,
ON
L6J1J6
| Neighbourhood: | Bronte West |
| Lot Size: | 18.11 FT |
| No. of Parking Spaces: | 3 |
| Bedrooms: | 3 |
| Bathrooms (Total): | 3 |
| Maintenance Fee Type: | [] |
| Ownership Type: | Freehold |
| Parking Type: | Garage |
| Property Type: | Single Family |
| Sewer: | Sanitary sewer |
| Utility Type: | Cable - Installed |
| Utility Type: | Sewer - Installed |
| Appliances: | Garage door opener remote , Central Vacuum , Dishwasher , Dryer , Microwave , Refrigerator , Stove , Washer , Window Coverings |
| Basement Development: | Partially finished |
| Basement Type: | N/A |
| Building Type: | Row / Townhouse |
| Construction Style - Attachment: | Attached |
| Cooling Type: | Central air conditioning |
| Exterior Finish: | Brick |
| Foundation Type: | Poured Concrete |
| Heating Fuel: | Natural gas |
| Heating Type: | Forced air |