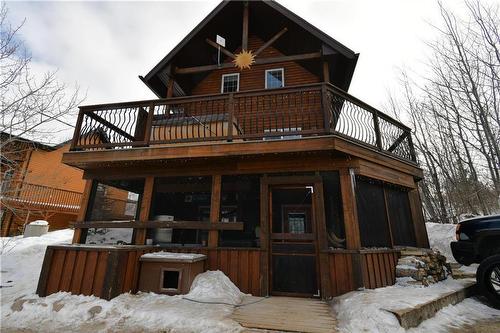



Helen Peake | Laura Ewbank | Lyndon Shuya, Sales Representative




Helen Peake | Laura Ewbank | Lyndon Shuya, Sales Representative

Phone: 204.725.7894
Fax:
204.726.1378
Mobile: 204.725.7894

633
18TH
STREET
Brandon,
MB
R7A5B3
| Neighbourhood: | R31 |
| Built in: | 2008 |
| Bedrooms: | 2 |
| Bathrooms (Total): | 2 |
| Bathrooms (Partial): | 1 |
| Amenities Nearby: | Ski hill |
| Ownership Type: | Leasehold |
| Parking Type: | Other |
| Property Type: | Single Family |
| Sewer: | N/A |
| Structure Type: | Deck |
| Appliances: | Dishwasher , Dryer , Freezer , Microwave , Refrigerator , Stove , Washer |
| Architectural Style: | Other |
| Building Type: | House |
| Flooring Type : | Other |