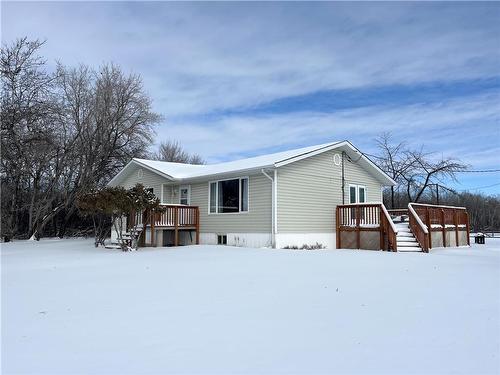



Felicity Hagan, Sales Representative | Brad Hardy, Sales Representative/Broker




Felicity Hagan, Sales Representative | Brad Hardy, Sales Representative/Broker

Phone: 204.725.7894
Fax:
204.726.1378
Mobile: 204.725.7894

633
18TH
STREET
Brandon,
MB
R7A5B3
| Neighbourhood: | R33 |
| Floor Space (approx): | 1306.00 Square Feet |
| Built in: | 1977 |
| Bedrooms: | 3 |
| Bathrooms (Total): | 2 |
| Bathrooms (Partial): | 1 |
| Features: | Private setting , Treed , Closet Organizers , Country residential , [] |
| Fence Type: | Fence |
| Ownership Type: | Freehold |
| Parking Type: | None |
| Property Type: | Single Family |
| Sewer: | Sewer |
| Structure Type: | Deck |
| Appliances: | Blinds , Dishwasher , Dryer , Freezer , Microwave , Refrigerator , Stove , Washer |
| Architectural Style: | Bungalow |
| Building Type: | House |
| Cooling Type: | Central air conditioning |
| Fixture: | Ceiling fans |
| Flooring Type : | Vinyl |
| Heating Fuel: | Electric |
| Heating Type: | Forced air |