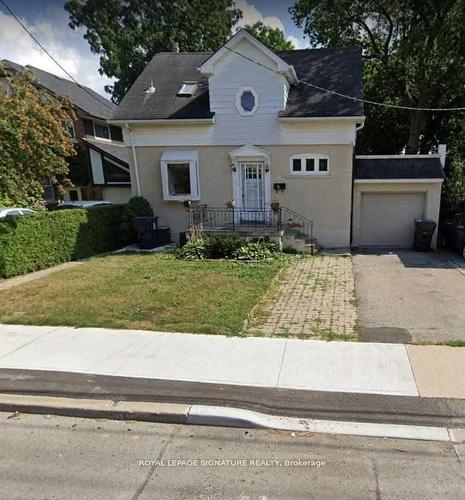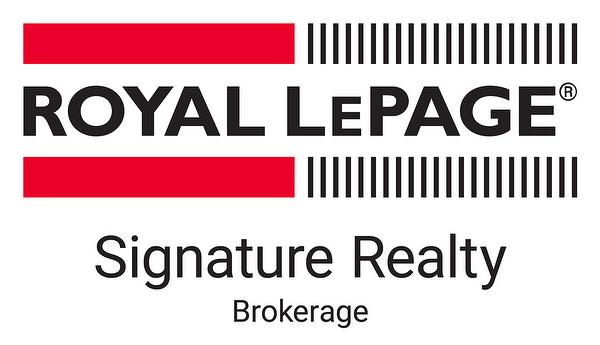






Phone: 905.568.2121
Mobile: 416.456.9278

Suite 201 -
30
Eglinton Ave. West
MISSISSAUGA,
ON
L5R3E7
| Neighbourhood: | |
| Annual Tax Amount: | $8,140.00 |
| Lot Frontage: | 40 Feet |
| Lot Depth: | 130 Feet |
| No. of Parking Spaces: | 4 |
| Floor Space (approx): | 1100-1500 Square Feet |
| Bedrooms: | 3+1 |
| Bathrooms (Total): | 3 |
| Architectural Style: | 2-Storey |
| Basement: | Finished , Separate Entrance |
| Construction Materials: | [] , Brick |
| Cooling: | None |
| Foundation Details: | Concrete |
| Garage Type: | Attached |
| Heat Source: | Gas |
| Heat Type: | Water |
| Interior Features: | Other |
| Parking Features: | Available |
| Pool Features: | None |
| Roof: | Asphalt Shingle |
| Sewer: | Sewer |
| Water: | Municipal |