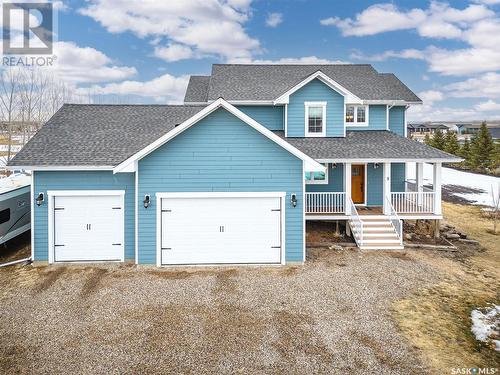








Mobile: 306.370.2177

120 -
1202
Emerson Ave.
SASKATOON,
SK
S7H2X1
| Lot Frontage: | 179.1 Feet |
| No. of Parking Spaces: | 70 |
| Floor Space (approx): | 1989.00 Square Feet |
| Acreage: | Yes |
| Built in: | 2013 |
| Bedrooms: | 5 |
| Bathrooms (Total): | 3 |
| Features: | Acreage , Treed , Rectangular , Sump Pump |
| Landscape Features: | Lawn , Garden Area |
| Ownership Type: | Freehold |
| Parking Type: | Attached garage , Gravel , [] , Parking Spaces |
| Property Type: | Single Family |
| Structure Type: | Deck |
| Appliances: | Washer , Refrigerator , Dishwasher , Dryer , Microwave , Window Coverings , Garage door opener remote , Storage Shed , Stove |
| Architectural Style: | 2 Level |
| Basement Development: | Unfinished |
| Basement Type: | Full |
| Building Type: | House |
| Cooling Type: | Central air conditioning |
| Fireplace Fuel: | Gas |
| Fireplace Type: | Conventional |
| Heating Fuel: | Natural gas |
| Heating Type: | Forced air |