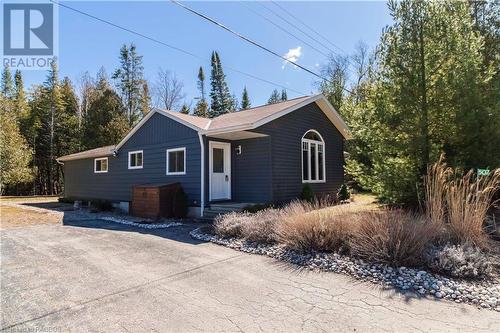



Donna Harb, Sales Representative | Nicole Dussault, Sales Representatives




Donna Harb, Sales Representative | Nicole Dussault, Sales Representatives

Phone: 416.690.2181
Mobile: 416.606.4663

1052
Kingston
ROAD
Toronto,
ON
M4E1T4
| Lot Frontage: | 90.0 Feet |
| Lot Depth: | 200.0 Feet |
| No. of Parking Spaces: | 4 |
| Floor Space (approx): | 1445.00 |
| Bedrooms: | 3 |
| Bathrooms (Total): | 1 |
| Zoning: | R3 |
| Amenities Nearby: | [] , Golf Nearby , Marina , Schools , Shopping |
| Communication Type: | High Speed Internet |
| Community Features: | Quiet Area , Community Centre |
| Equipment Type: | None |
| Features: | Paved driveway , Country residential |
| Landscape Features: | Landscaped |
| Ownership Type: | Freehold |
| Property Type: | Single Family |
| Rental Equipment Type: | None |
| Sewer: | Septic System |
| Structure Type: | Shed |
| Utility Type: | Cable - Available |
| Utility Type: | Hydro - Available |
| Utility Type: | Natural Gas - Available |
| Appliances: | Dryer , Microwave , Refrigerator , Stove , Washer , Window Coverings |
| Architectural Style: | Bungalow |
| Basement Development: | Unfinished |
| Basement Type: | Crawl space |
| Building Type: | House |
| Construction Style - Attachment: | Detached |
| Cooling Type: | None |
| Exterior Finish: | Aluminum siding , Vinyl siding |
| Heating Fuel: | Electric |
| Heating Type: | Baseboard heaters |