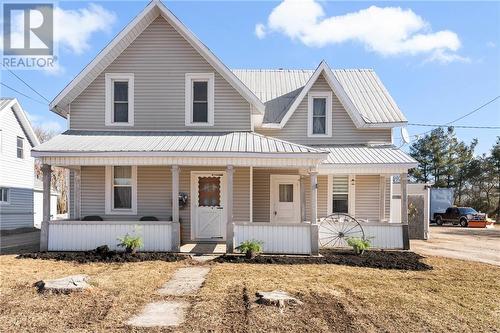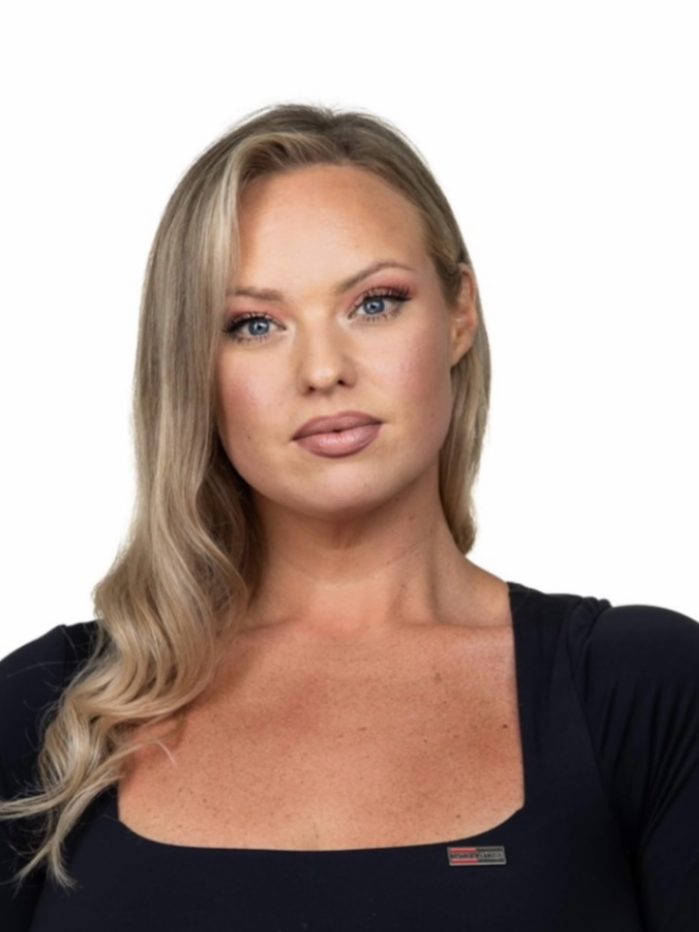














Phone: 613.735.1062
Mobile: 613.401.4267

Phone: 613.735.1062
Fax:
613.735.2664
Mobile: 613.401.5435


270
LAKE
STREET
Pembroke,
ON
K8A7Y9
Phone:
613.735.1062
Fax:
613.735.2664
scott@royallepage.ca
| Neighbourhood: | Dufferin Street |
| Lot Frontage: | 109.8 Feet |
| Lot Depth: | 295.9 Feet |
| Lot Size: | 109.85 ft X 295.93 ft |
| No. of Parking Spaces: | 10 |
| Built in: | 1920 |
| Bedrooms: | 4 |
| Bathrooms (Total): | 2 |
| Zoning: | TBD |
| Amenities Nearby: | Shopping |
| Communication Type: | Internet Access |
| Features: | Flat site |
| Ownership Type: | Freehold |
| Parking Type: | Attached garage , Surfaced |
| Property Type: | Single Family |
| Road Type: | Paved road |
| Sewer: | Septic System |
| Appliances: | Refrigerator , Dryer , Stove , Washer , Hot Tub |
| Basement Development: | Unfinished |
| Basement Type: | Cellar |
| Building Type: | House |
| Construction Style - Attachment: | Detached |
| Cooling Type: | None |
| Exterior Finish: | Aluminum siding |
| Flooring Type : | Carpeted , Hardwood , Linoleum |
| Foundation Type: | Poured Concrete , Stone |
| Heating Fuel: | Natural gas |
| Heating Type: | Forced air |