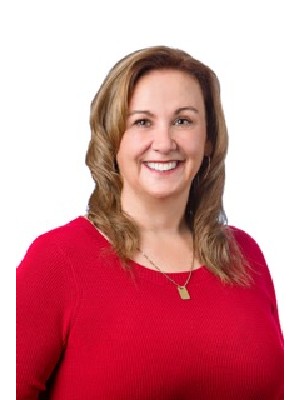








Phone: 613.687.6305
Fax:
613.687.0929
Mobile: 613.401.9332

270
LAKE
STREET
Pembroke,
ON
K8A7Y9
Phone:
613.735.1062
Fax:
613.735.2664
scott@royallepage.ca
| Neighbourhood: | Deep River |
| Lot Frontage: | 50.0 Feet |
| Lot Depth: | 100.0 Feet |
| Lot Size: | 50 ft X 100 ft (Irregular Lot) |
| No. of Parking Spaces: | 2 |
| Waterfront: | Yes |
| Built in: | 1937 |
| Bedrooms: | 1 |
| Bathrooms (Total): | 1 |
| Zoning: | Residential |
| Amenities Nearby: | Water Nearby |
| Features: | Beach property |
| Maintenance Fee Type: | [] , Other, See Remarks , [] |
| Ownership Type: | Freehold |
| Parking Type: | See Remarks |
| Property Type: | Single Family |
| Sewer: | Septic System |
| Storage Type: | Storage Shed |
| Structure Type: | Deck , Porch |
| View Type: | River view |
| WaterFront Type: | Waterfront |
| Appliances: | Refrigerator , Cooktop , Stove , Washer |
| Architectural Style: | Bungalow |
| Basement Development: | Unfinished |
| Basement Type: | Unknown |
| Building Type: | House |
| Construction Style - Attachment: | Detached |
| Cooling Type: | None |
| Exterior Finish: | Log , Wood siding |
| Flooring Type : | Hardwood |
| Foundation Type: | Block |
| Heating Fuel: | Geo Thermal , Wood |
| Heating Type: | Ground Source Heat , Radiant heat |