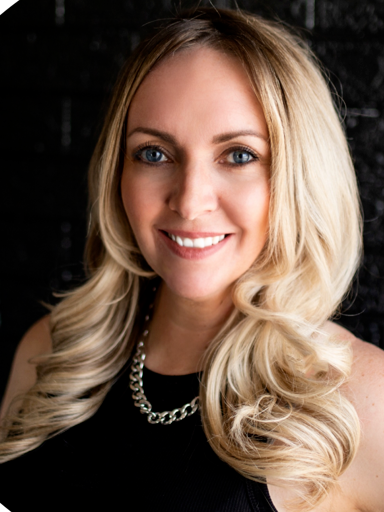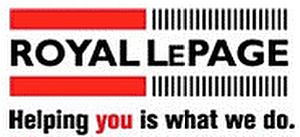








Phone: 250.774.7653
Fax:
250.774.6131
Mobile: 250.321.2440

UNIT 2A LANDMARK PLAZA 4916- 50
AVENUE
NORTH
Fort Nelson,
BC
V0C 1R0
Phone:
250.774.7653
Fax:
250.774.6131
1
| Lot Size: | 7200 Square Feet |
| Floor Space (approx): | 1872.00 Square Feet |
| Built in: | 1975 |
| Bedrooms: | 4 |
| Bathrooms (Total): | 2 |
| Ownership Type: | Freehold |
| Parking Type: | Open |
| Property Type: | Single Family |
| Basement Type: | Full |
| Building Type: | House |
| Construction Style - Attachment: | Detached |
| Foundation Type: | Concrete Perimeter |
| Heating Fuel: | Natural gas |
| Heating Type: | Forced air |
| Roof Material: | Asphalt shingle |
| Roof Style: | Conventional |