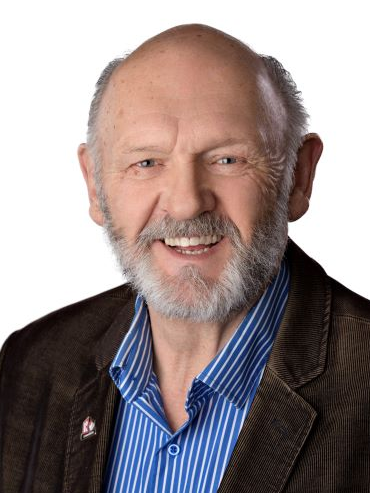



Brooks Lancaster, Salesperson/REALTOR®




Brooks Lancaster, Salesperson/REALTOR®

Mobile: 250.499.6583

638
7TH
AVENUE
Keremeos,
BC
V0X1N0
| Annual Tax Amount: | $4,458.00 |
| Lot Size: | 0.09 Acres |
| No. of Parking Spaces: | 2 |
| Floor Space (approx): | 3704 Square Feet |
| Built in: | 2016 |
| Bedrooms: | 5 |
| Bathrooms (Total): | 2+3 |
| Appliances: | Built-In Oven , Dryer , Dishwasher , Gas Range , Microwave , Range , Washer |
| Community Features: | Recreation Area |
| Construction Materials: | Aluminum Siding , Fiber Cement , Stone , Wood Frame |
| Heating: | Baseboard , Electric , Propane |
| Parking Features: | Additional Parking , Other |
| Roof: | Asphalt , Shingle |
| Sewer: | Public Sewer |
| View: | Mountain(s) |
| Water Source: | Community/Coop |