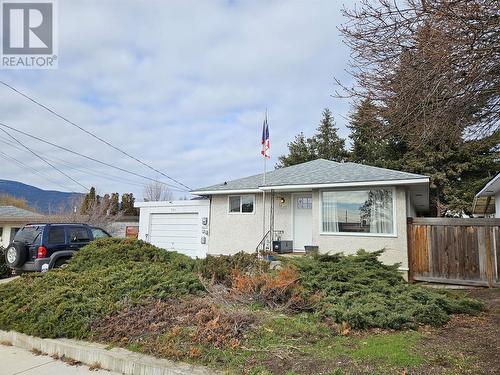



Tuesday McDonald, Sales Representative | Greg McDonald, Salesperson/REALTOR®




Tuesday McDonald, Sales Representative | Greg McDonald, Salesperson/REALTOR®

Mobile: 250.499.6583

638
7TH
AVENUE
Keremeos,
BC
V0X1N0
| Neighbourhood: | Main North |
| No. of Parking Spaces: | 1 |
| Floor Space (approx): | 1566.00 Square Feet |
| Built in: | 1961 |
| Bedrooms: | 3 |
| Bathrooms (Total): | 1 |
| Amenities Nearby: | Schools , Shopping |
| Community Features: | Rentals Allowed |
| Ownership Type: | Freehold |
| Parking Type: | Attached garage , RV |
| Property Type: | Single Family |
| Sewer: | Municipal sewage system |
| View Type: | Mountain view |
| Zoning Type: | Residential |
| Appliances: | Refrigerator , Dryer , Oven , Washer |
| Basement Type: | Full |
| Building Type: | House |
| Construction Style - Attachment: | Detached |
| Cooling Type: | Heat Pump |
| Exterior Finish: | Stucco |
| Fire Protection: | [] |
| Flooring Type : | Flooring Type |
| Heating Fuel: | Electric |
| Heating Type: | Baseboard heaters , Heat Pump , [] |
| Roof Material: | Asphalt shingle |
| Roof Style: | Unknown |