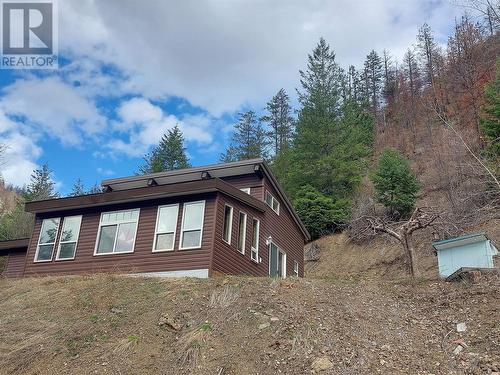



Greg McDonald, Salesperson/REALTOR® | Tuesday McDonald, Sales Representative




Greg McDonald, Salesperson/REALTOR® | Tuesday McDonald, Sales Representative

Mobile: 250.499.6583

638
7TH
AVENUE
Keremeos,
BC
V0X1N0
| Neighbourhood: | Penticton Rural |
| No. of Parking Spaces: | 5 |
| Floor Space (approx): | 1477.00 Square Feet |
| Acreage: | Yes |
| Built in: | 1985 |
| Bedrooms: | 2 |
| Bathrooms (Total): | 1 |
| Amenities Nearby: | Recreation , Ski area |
| Community Features: | Rural Setting , Rentals Allowed |
| Features: | Private setting , Treed , Irregular lot size , Sloping |
| Fence Type: | Fence |
| Landscape Features: | [] , [] |
| Ownership Type: | Freehold |
| Parking Type: | See Remarks |
| Property Type: | Single Family |
| Sewer: | Septic tank |
| View Type: | Mountain view |
| Zoning Type: | See Remarks |
| Appliances: | Refrigerator |
| Architectural Style: | Cabin |
| Building Type: | House |
| Construction Style - Attachment: | Detached |
| Exterior Finish: | Vinyl siding |
| Fire Protection: | [] |
| Flooring Type : | Concrete , Linoleum , Vinyl |
| Heating Type: | Stove |
| Roof Material: | Steel |
| Roof Style: | Unknown |