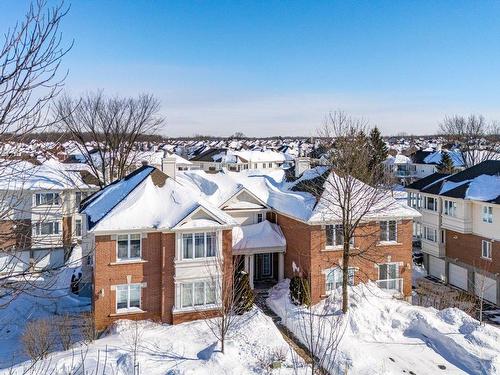








Phone: 514.419.9888
Fax:
514.360.3057
Mobile: 514.402.5466

454
Ave Victoria
ST-Lambert,
QC
J4P2J4
| Neighbourhood: | Harmonie |
| Building Style: | Detached |
| Condo Fees: | $300.00 Monthly |
| Lot Assessment: | $215,900.00 |
| Building Assessment: | $401,800.00 |
| Total Assessment: | $617,700.00 |
| Assessment Year: | 2023 |
| Municipal Tax: | $2,973.00 |
| School Tax: | $382.00 |
| Annual Tax Amount: | $3,355.00 (2025) |
| No. of Parking Spaces: | 3 |
| Floor Space (approx): | 135.7 Square Metres |
| Built in: | 2003 |
| Bedrooms: | 3 |
| Bathrooms (Total): | 1 |
| Zoning: | RESI |
| Kitchen Cabinets: | Melamine |
| Heating System: | Forced air , Electric baseboard units |
| Water Supply: | Municipality |
| Heating Energy: | Electricity |
| Equipment/Services: | Level 2 charging station , Central air conditioning |
| Windows: | PVC |
| Washer/Dryer (installation): | Other - corridor |
| Proximity: | Highway , Daycare centre , Golf , Hospital , Metro , Park , Bicycle path , Elementary school , High school |
| Siding: | Aluminum , Brick |
| Bathroom: | Separate shower |
| Parking: | Driveway , Garage |
| Sewage System: | Municipality |
| Window Type: | Casement |
| Roofing: | Asphalt shingles |