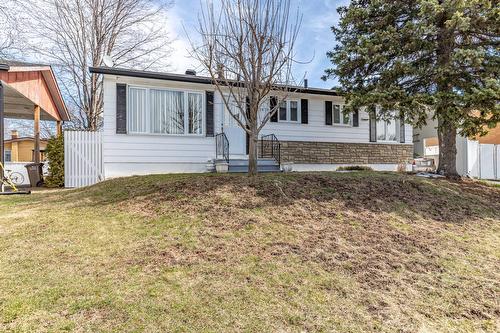








Phone: 514.419.9888
Fax:
514.360.3057
Mobile: 514.402.5466

454
Ave Victoria
ST-Lambert,
QC
J4P2J4
| Neighbourhood: | Noms de rues (A) |
| Building Style: | Detached |
| Lot Assessment: | $325,300.00 |
| Building Assessment: | $146,100.00 |
| Total Assessment: | $471,400.00 |
| Assessment Year: | 2023 |
| Municipal Tax: | $2,020.00 |
| School Tax: | $265.00 |
| Annual Tax Amount: | $2,285.00 (2025) |
| Lot Size: | 501.0 Square Metres |
| No. of Parking Spaces: | 2 |
| Floor Space (approx): | 89.2 Square Metres |
| Built in: | 1969 |
| Bedrooms: | 2+1 |
| Bathrooms (Total): | 1 |
| Zoning: | RESI |
| Carport: | Attached |
| Driveway: | Asphalt |
| Water Supply: | Municipality |
| Distinctive Features: | Cul-de-sac |
| Proximity: | Highway , Daycare centre , Bicycle path , Elementary school , Réseau Express Métropolitain (REM) , High school , Commuter train , Public transportation |
| Renovations: | Other , Electricity , Plumbing |
| Basement: | 6 feet and more |
| Parking: | Carport , Driveway |
| Sewage System: | Municipality |
| Lot: | Bordered by hedges |