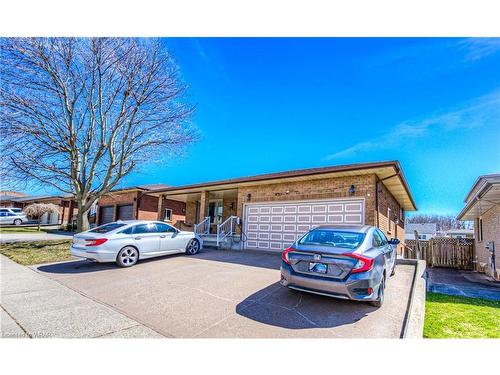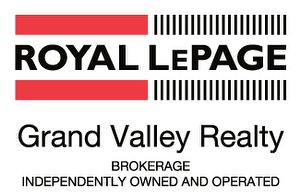









7 -
180
NORTHFIELD
DR
WEST
WATERLOO,
ON
N2L 0C7
Phone:
519.747.2040
Fax:
519.747.2081
waterloo@wollerealty.com
| Building Style: | Backsplit |
| Lot Frontage: | 50.85 Feet |
| Lot Depth: | 115 Feet |
| No. of Parking Spaces: | 5 |
| Floor Space (approx): | 2449.51 Square Feet |
| Built in: | 1989 |
| Bedrooms: | 6 |
| Bathrooms (Total): | 3+0 |
| Zoning: | R-4 |
| Architectural Style: | Backsplit |
| Basement: | Separate Entrance , Full , Finished |
| Cooling: | Central Air |
| Fencing: | Full |
| Heating: | Forced Air , Natural Gas |
| Interior Features: | Auto Garage Door Remote(s) , Built-In Appliances , In-Law Floorplan |
| Acres Range: | < 0.5 |
| Driveway Parking: | Private Drive Triple+ Wide |
| Lot Features: | Urban , Park , Public Transit , Quiet Area , Schools , Shopping Nearby |
| Parking Features: | Attached Garage , Garage Door Opener |
| Roof: | Asphalt Shing |
| Sewer: | Sewer (Municipal) |
| Water Source: | Municipal |