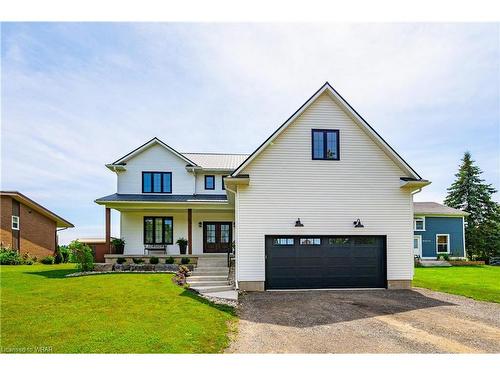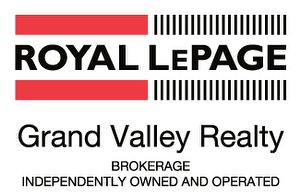









7 -
180
NORTHFIELD
DR
WEST
WATERLOO,
ON
N2L 0C7
Phone:
519.747.2040
Fax:
519.747.2081
waterloo@wollerealty.com
| Lot Frontage: | 66.00 Feet |
| Lot Depth: | 132 Feet |
| No. of Parking Spaces: | 5 |
| Floor Space (approx): | 3257.2 Square Feet |
| Built in: | 2021 |
| Bedrooms: | 4 |
| Bathrooms (Total): | 2+1 |
| Zoning: | RESIDENTIAL |
| Architectural Style: | Two Story |
| Basement: | Development Potential , Separate Entrance , Full , Unfinished |
| Construction Materials: | Concrete , Steel Siding , Vinyl Siding , Wood Siding |
| Cooling: | Central Air , Humidity Control |
| Exterior Features: | Landscaped , Private Entrance |
| Fireplace Features: | Family Room , Gas |
| Heating: | Fireplace-Gas , Natural Gas , Gas Hot Water |
| Interior Features: | Auto Garage Door Remote(s) , Built-In Appliances , Ceiling Fan(s) , In-law Capability |
| Acres Range: | < 0.5 |
| Driveway Parking: | Front Yard Parking , Private Drive Triple+ Wide |
| Water Treatment: | Water Softener |
| Laundry Features: | Electric Dryer Hookup , Gas Dryer Hookup , In Basement , Lower Level , Multiple Locations , Sink , Upper Level , Washer Hookup |
| Lot Features: | Rural , Rectangular , City Lot , Landscaped , Library , Park , Place of Worship , Playground Nearby , Rec./Community Centre , Schools , Trails |
| Other Structures: | None |
| Parking Features: | Attached Garage , Garage Door Opener , Gravel |
| Road Frontage Type: | Municipal Road |
| Roof: | Metal |
| Security Features: | Smoke Detector , Carbon Monoxide Detector(s) |
| Sewer: | Sewer (Municipal) |
| Utilities: | Cable Connected , Electricity Connected , Garbage/Sanitary Collection , High Speed Internet Avail , Natural Gas Connected , Recycling Pickup , Street Lights , Phone Available , Underground Utilities |
| Water Source: | Municipal |
| Window Features: | Window Coverings |