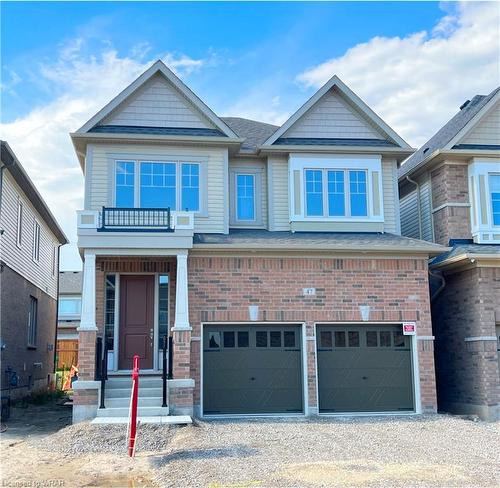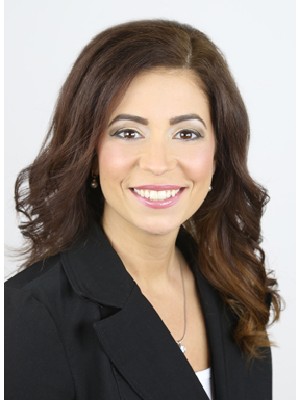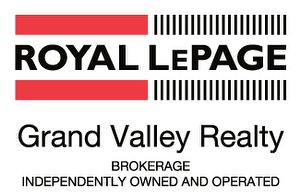








Phone: 519.578.7300
Fax:
519.742.9904
Mobile: 519.716.7253

Phone: 519.578.7300
Fax:
579.742.9904

7 -
180
NORTHFIELD
DR
WEST
WATERLOO,
ON
N2L 0C7
Phone:
519.747.2040
Fax:
519.747.2081
waterloo@wollerealty.com
| Lot Frontage: | 34.02 Feet |
| Lot Depth: | 109.25 Feet |
| No. of Parking Spaces: | 4 |
| Floor Space (approx): | 2907.69 Square Feet |
| Built in: | 2024 |
| Bedrooms: | 4 |
| Bathrooms (Total): | 3+1 |
| Zoning: | Res-5 73 2R(M) |
| Architectural Style: | Two Story |
| Basement: | Full , Partially Finished , Sump Pump |
| Construction Materials: | Vinyl Siding |
| Cooling: | Central Air |
| Fireplace Features: | Gas |
| Heating: | Forced Air , Natural Gas |
| Interior Features: | Central Vacuum Roughed-in |
| Acres Range: | < 0.5 |
| Driveway Parking: | Private Drive Double Wide |
| Laundry Features: | Laundry Room , Upper Level |
| Lot Features: | Urban , Cul-De-Sac , Park , Playground Nearby , Quiet Area , Schools , Shopping Nearby , Trails |
| Parking Features: | Attached Garage |
| Roof: | Asphalt Shing |
| Security Features: | Carbon Monoxide Detector , Smoke Detector |
| Sewer: | Sewer (Municipal) |
| Water Source: | Municipal-Metered |