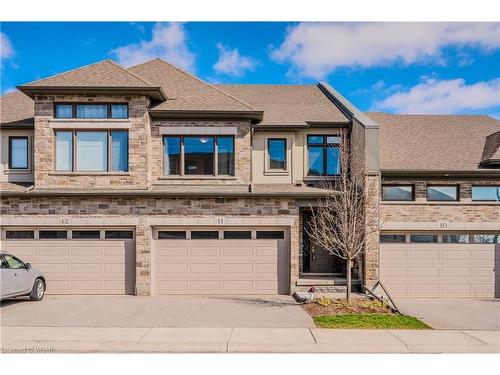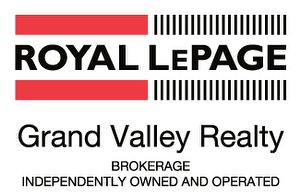








Phone: 519.578.7300
Fax:
519.742.9904
Mobile: 519.716.7253

7 -
180
NORTHFIELD
DR
WEST
WATERLOO,
ON
N2L 0C7
Phone:
519.747.2040
Fax:
519.747.2081
waterloo@wollerealty.com
| No. of Parking Spaces: | 4 |
| Floor Space (approx): | 2532 Square Feet |
| Built in: | 2018 |
| Bedrooms: | 3 |
| Bathrooms (Total): | 2+1 |
| Zoning: | R-9 |
| Architectural Style: | Two Story |
| Association Amenities: | BBQs Permitted , Parking |
| Basement: | Full , Unfinished |
| Construction Materials: | Stone , Stucco |
| Cooling: | Central Air |
| Exterior Features: | Landscaped , Lawn Sprinkler System |
| Fireplace Features: | Electric , Living Room |
| Heating: | Forced Air , Natural Gas |
| Interior Features: | Auto Garage Door Remote(s) , Central Vacuum Roughed-in |
| Driveway Parking: | Private Drive Double Wide , Visitor Parking |
| Laundry Features: | In Area |
| Lot Features: | Urban , Near Golf Course , Greenbelt , Hospital , Landscaped , Major Highway , Place of Worship , Playground Nearby , Quiet Area |
| Parking Features: | Attached Garage , Garage Door Opener , Asphalt |
| Roof: | Asphalt Shing |
| Sewer: | Sewer (Municipal) |
| Water Source: | Municipal-Metered |
| Window Features: | Window Coverings |