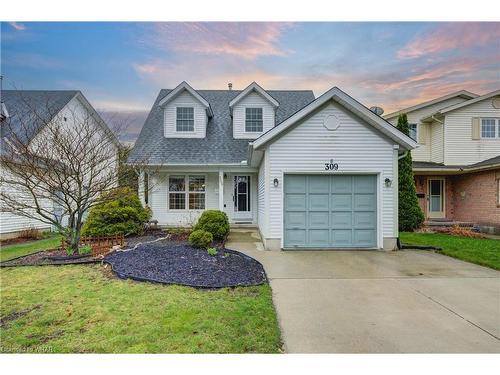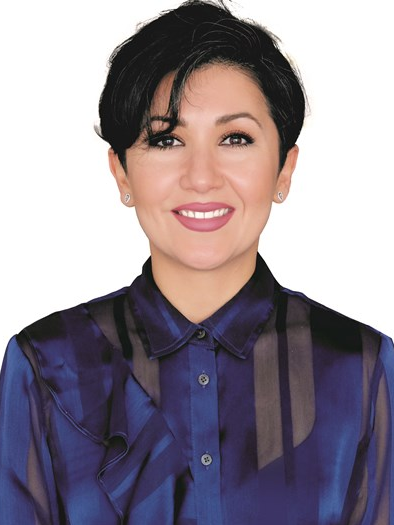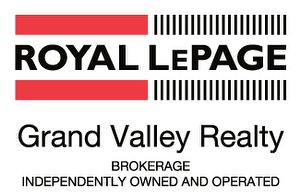








Phone: 519.747.2040
Fax:
519.747.2081

7 -
180
NORTHFIELD
DR
WEST
WATERLOO,
ON
N2L 0C7
Phone:
519.747.2040
Fax:
519.747.2081
waterloo@wollerealty.com
| Lot Frontage: | 40.03 Feet |
| Lot Depth: | 111.55 Feet |
| No. of Parking Spaces: | 3 |
| Floor Space (approx): | 1379 Square Feet |
| Built in: | 1991 |
| Bedrooms: | 3 |
| Bathrooms (Total): | 2+1 |
| Zoning: | Res |
| Architectural Style: | Two Story |
| Basement: | Full , Finished |
| Construction Materials: | Vinyl Siding |
| Cooling: | Central Air |
| Heating: | Forced Air , Natural Gas |
| Interior Features: | Auto Garage Door Remote(s) , Central Vacuum , Sewage Pump |
| Acres Range: | < 0.5 |
| Driveway Parking: | Private Drive Double Wide |
| Lot Features: | Urban , Rectangular , Park , Place of Worship , Public Transit , Schools |
| Other Structures: | Shed(s) |
| Parking Features: | Attached Garage , Concrete , Inside Entry |
| Roof: | Asphalt Shing |
| Sewer: | Sewer (Municipal) |
| Water Source: | Municipal , Unknown |