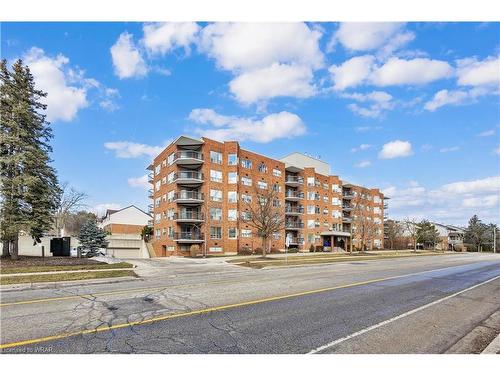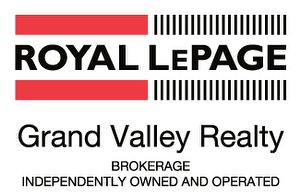









7 -
180
NORTHFIELD
DR
WEST
WATERLOO,
ON
N2L 0C7
Phone:
519.747.2040
Fax:
519.747.2081
waterloo@wollerealty.com
| Building Style: | Apartment |
| No. of Parking Spaces: | 1 |
| Floor Space (approx): | 1100 Square Feet |
| Built in: | 1988 |
| Bedrooms: | 2 |
| Bathrooms (Total): | 1+1 |
| Zoning: | MD |
| Architectural Style: | 1 Storey/Apt |
| Association Amenities: | Car Wash Area , Elevator(s) , Fitness Center , Game Room , Library , Party Room , Parking |
| Basement: | None , Unfinished |
| Cooling: | Central Air |
| Heating: | Forced Air |
| Interior Features: | Ceiling Fan(s) |
| Acres Range: | Not Applicable |
| Driveway Parking: | Visitor Parking |
| Laundry Features: | In-Suite |
| Lot Features: | Urban , Arts Centre , Business Centre , Library , Park , Place of Worship , Playground Nearby , Public Transit , Rec./Community Centre , Schools , Shopping Nearby |
| Road Frontage Type: | Municipal Road |
| Roof: | Tar/Gravel |
| Sewer: | Sewer (Municipal) |
| Water Source: | Municipal |