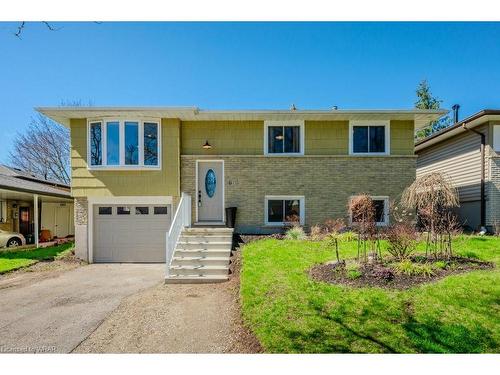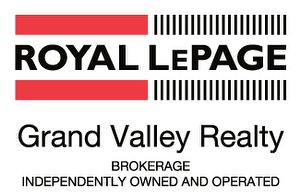








Phone: 519.578.7300
Fax:
519.742.9904
Mobile: 519.635.1774

Phone: 519.578.7300
Fax:
519.742.9904
Mobile: 519.208.8823

7 -
180
NORTHFIELD
DR
WEST
WATERLOO,
ON
N2L 0C7
Phone:
519.747.2040
Fax:
519.747.2081
waterloo@wollerealty.com
| Building Style: | Bungalow - Raised |
| Lot Frontage: | 46.78 Feet |
| Lot Depth: | 110.18 Feet |
| No. of Parking Spaces: | 3 |
| Floor Space (approx): | 1058 Square Feet |
| Built in: | 1972 |
| Bedrooms: | 3 |
| Bathrooms (Total): | 2+0 |
| Zoning: | R1 |
| Architectural Style: | Bungalow Raised |
| Basement: | Full , Partially Finished |
| Construction Materials: | Vinyl Siding |
| Cooling: | Central Air |
| Heating: | Forced Air |
| Interior Features: | Built-In Appliances |
| Acres Range: | < 0.5 |
| Driveway Parking: | Private Drive Double Wide |
| Laundry Features: | In-Suite |
| Lot Features: | Urban , Rectangular , Airport , Near Golf Course , Highway Access , Major Highway , Park , Quiet Area |
| Parking Features: | Attached Garage , Asphalt , Built-In |
| Road Frontage Type: | Public Road |
| Roof: | Asphalt Shing |
| Sewer: | Sewer (Municipal) |
| Water Source: | Municipal |