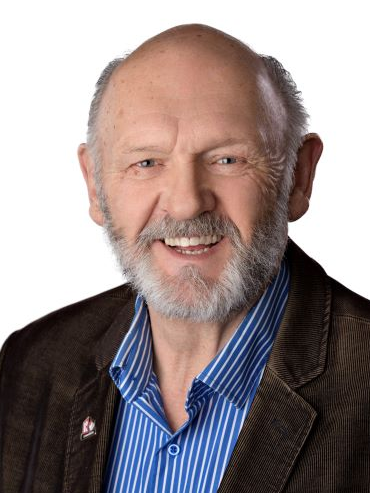



Greg Hamm, Licensed Assistant | Mark Pankratz




Greg Hamm, Licensed Assistant | Mark Pankratz

Mobile: 250.499.6583

638
7TH
AVENUE
Keremeos,
BC
V0X1N0
| Annual Tax Amount: | $5,214.20 |
| Lot Size: | 0.88 Acres |
| Floor Space (approx): | 3200 Square Feet |
| Built in: | 2008 |
| Bedrooms: | 3 |
| Bathrooms (Total): | 2+1 |
| Appliances: | Dryer , Dishwasher , Electric Oven , Microwave , Refrigerator , Washer |
| Architectural Style: | Ranch |
| Community Features: | Short Term Rental Allowed |
| Construction Materials: | Stone , Stucco , Wood Frame |
| Cooling: | Central Air |
| Exterior Features: | Balcony , Garden , Sprinkler/Irrigation |
| Flooring: | Hardwood , [] , Tile |
| Heating: | Baseboard , Forced Air , Heat Pump , Natural Gas |
| Parking Features: | Attached , Garage , Garage Door Opener |
| Roof: | Asphalt , Shingle |
| Sewer: | Septic Tank |
| View: | Lake , Mountain(s) |
| Waterfront Features: | None |
| Water Source: | Community/Coop |