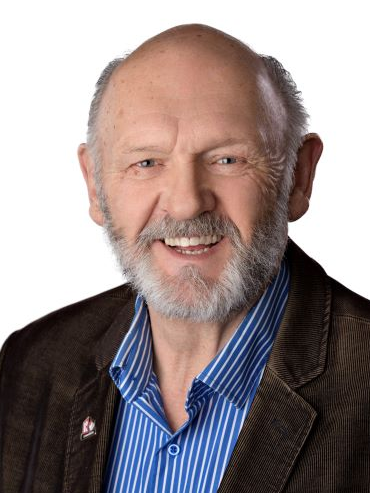



Larry Flagel, Real Estate Agent




Larry Flagel, Real Estate Agent

Mobile: 250.499.6583

638
7TH
AVENUE
Keremeos,
BC
V0X1N0
| Annual Tax Amount: | $3,975.00 |
| Lot Size: | 3.09 Acres |
| No. of Parking Spaces: | 3 |
| Floor Space (approx): | 3537 Square Feet |
| Built in: | 2012 |
| Bedrooms: | 4 |
| Bathrooms (Total): | 3+1 |
| Appliances: | Dryer , Dishwasher , Microwave , Oven , Refrigerator , Washer |
| Community Features: | Short Term Rental Allowed , Park , Recreation Area |
| Construction Materials: | Fiber Cement , Stucco , Wood Frame |
| Cooling: | None |
| Heating: | Electric , Propane , Radiant |
| Parking Features: | Additional Parking , Detached Carport |
| Roof: | Tile |
| Sewer: | Septic Tank |
| Waterfront Features: | None |
| Water Source: | Well |