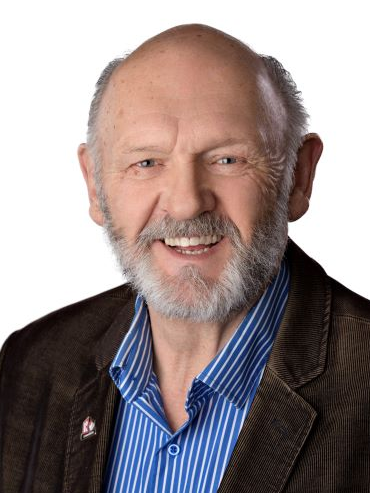



Danielle Chapman, Real Estate Agent | Jesse Chapman, Personal Real Estate Corporation




Danielle Chapman, Real Estate Agent | Jesse Chapman, Personal Real Estate Corporation

Mobile: 250.499.6583

638
7TH
AVENUE
Keremeos,
BC
V0X1N0
| Annual Tax Amount: | $1,791.24 |
| No. of Parking Spaces: | 2 |
| Floor Space (approx): | 1196 Square Feet |
| Built in: | 1993 |
| Bedrooms: | 3 |
| Bathrooms (Total): | 1+2 |
| Appliances: | Dryer , Dishwasher , Electric Range , Refrigerator , Washer |
| Association Amenities: | None |
| Community Features: | Near Schools , Recreation Area , Airport/Runway , Shopping |
| Construction Materials: | Concrete , Vinyl Siding , Wood Frame |
| Cooling: | None |
| Exterior Features: | Private Yard |
| Flooring: | Laminate |
| Heating: | Baseboard |
| Parking Features: | On Site , Rear/Side/Off Street |
| Roof: | Asphalt , Shingle |
| Sewer: | Public Sewer |
| View: | Mountain(s) |
| Waterfront Features: | None |
| Water Source: | Public |