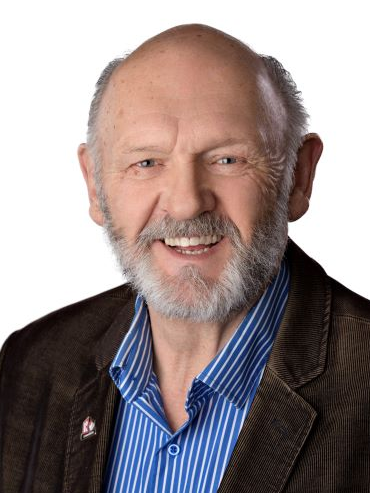



Dianne Van Schilt, Personal Real Estate Corporation | Dan Jones, Personal Real Estate Corporation




Dianne Van Schilt, Personal Real Estate Corporation | Dan Jones, Personal Real Estate Corporation

Mobile: 250.499.6583

638
7TH
AVENUE
Keremeos,
BC
V0X1N0
| Annual Tax Amount: | $5,697.60 |
| Lot Size: | 0.17 Acres |
| Floor Space (approx): | 4064 Square Feet |
| Built in: | 2009 |
| Bedrooms: | 6 |
| Bathrooms (Total): | 3+1 |
| Appliances: | Built-In Oven , Dryer , Dishwasher , Gas Cooktop , Microwave , Refrigerator , Wine Cooler , Washer |
| Community Features: | Short Term Rental Allowed , Near Schools , Park , Recreation Area |
| Construction Materials: | Stone , Stucco , Wood Frame |
| Cooling: | Central Air |
| Exterior Features: | Sprinkler/Irrigation , Private Yard |
| Flooring: | Carpet , Hardwood , Tile |
| Heating: | Forced Air , Natural Gas |
| Parking Features: | Additional Parking , Attached , Garage , Garage Door Opener , Heated Garage , Workshop in Garage |
| Roof: | Other |
| Sewer: | Public Sewer |
| View: | Mountain(s) |
| Waterfront Features: | None |
| Water Source: | Public |