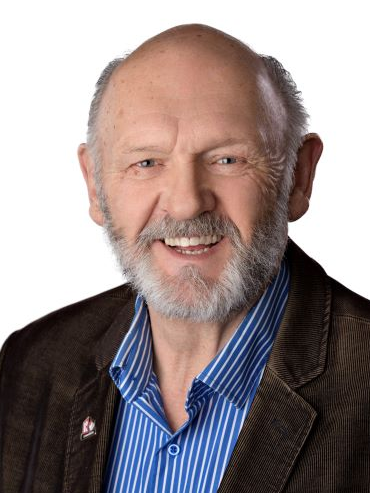



Shelly Weinrich, Personal Real Estate Corporation | Jean McDougall, Real Estate Agent




Shelly Weinrich, Personal Real Estate Corporation | Jean McDougall, Real Estate Agent

Mobile: 250.499.6583

638
7TH
AVENUE
Keremeos,
BC
V0X1N0
| Annual Tax Amount: | $6,052.48 |
| Lot Size: | 0.56 Acres |
| Floor Space (approx): | 4074 Square Feet |
| Built in: | 1991 |
| Bedrooms: | 5 |
| Bathrooms (Total): | 3+1 |
| Appliances: | Dryer , Dishwasher , Electric Oven , Microwave , Refrigerator , Washer |
| Architectural Style: | Ranch |
| Community Features: | Near Schools , Park |
| Construction Materials: | Stucco , Wood Frame |
| Cooling: | Central Air |
| Exterior Features: | Balcony , Hot Tub/Spa , Sprinkler/Irrigation , Private Yard |
| Flooring: | Ceramic Tile , Hardwood |
| Heating: | Forced Air , Natural Gas |
| Parking Features: | Attached , Garage |
| Roof: | Asphalt , Shingle |
| Sewer: | Public Sewer |
| View: | City , Lake , Mountain(s) |
| Waterfront Features: | None |
| Water Source: | Public |