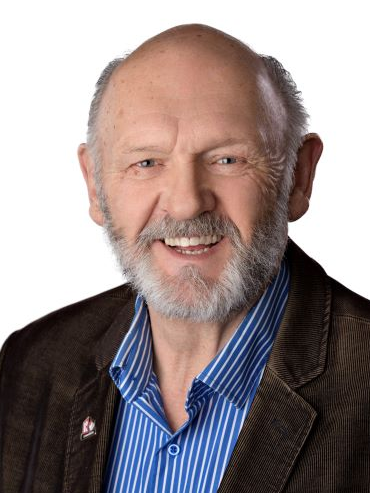



Wes Stewart, Personal Real Estate Corporation | Steve Janzen, Personal Real Estate Corporation




Wes Stewart, Personal Real Estate Corporation | Steve Janzen, Personal Real Estate Corporation

Mobile: 250.499.6583

638
7TH
AVENUE
Keremeos,
BC
V0X1N0
| Annual Tax Amount: | $2,405.00 |
| Lot Size: | 0.1 Acres |
| No. of Parking Spaces: | 2 |
| Floor Space (approx): | 1488 Square Feet |
| Built in: | 2003 |
| Bedrooms: | 2 |
| Bathrooms (Total): | 2 |
| Appliances: | Dryer , Dishwasher , Oven , Refrigerator , Washer |
| Architectural Style: | Ranch |
| Community Features: | Recreation Area |
| Construction Materials: | Brick , Vinyl Siding , Wood Frame |
| Cooling: | Central Air |
| Exterior Features: | Private Yard |
| Heating: | Forced Air , Natural Gas |
| Parking Features: | Attached , Garage , On Site |
| Roof: | Asphalt , Shingle |
| Sewer: | Public Sewer |
| View: | Mountain(s) |
| Waterfront Features: | None |
| Water Source: | Public |