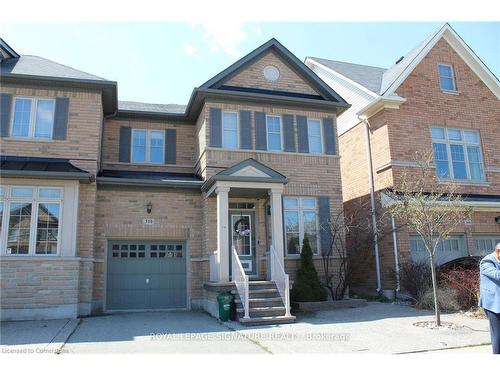



Maya Garg, Broker




Maya Garg, Broker

Phone: 905.568.2121

Suite 201 -
30
Eglinton Ave. West
MISSISSAUGA,
ON
L5R3E7
| Lot Frontage: | 30.02 Feet |
| No. of Parking Spaces: | 2 |
| Floor Space (approx): | 2155 Square Feet |
| Built in: | 2009 |
| Bedrooms: | 3 |
| Bathrooms (Total): | 2+1 |
| Zoning: | A |
| Architectural Style: | Two Story |
| Basement: | Full , Unfinished |
| Construction Materials: | Brick |
| Cooling: | Central Air |
| Fencing: | Full |
| Fireplace Features: | Family Room , Gas |
| Heating: | Forced Air , Natural Gas |
| Acres Range: | < 0.5 |
| Driveway Parking: | Private Drive Single Wide |
| Laundry Features: | Laundry Room |
| Lot Features: | Urban , Hospital , Library , Park , Place of Worship , Playground Nearby , Public Transit , Rec./Community Centre , School Bus Route , Schools , Shopping Nearby , Trails |
| Parking Features: | Attached Garage , Garage Door Opener |
| Roof: | Asphalt Shing |
| Sewer: | Sewer (Municipal) |
| View: | Clear |
| Water Source: | Municipal |