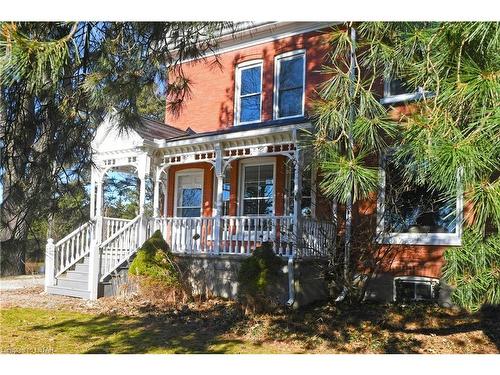








Phone: 519.672.9880
Fax:
519.672.5145

103 -
240
Waterloo Street
London,
ON
N6B 2N4
| Lot Frontage: | 244.74 Feet |
| No. of Parking Spaces: | 20 |
| Floor Space (approx): | 4710 Square Feet |
| Built in: | 1900 |
| Bedrooms: | 4 |
| Bathrooms (Total): | 1+0 |
| Zoning: | SR |
| Architectural Style: | Two Story |
| Basement: | Full , Partially Finished |
| Cooling: | None |
| Exterior Features: | Landscaped , Privacy |
| Fireplace Features: | Gas |
| Heating: | Forced Air , Natural Gas , Radiant Floor |
| Interior Features: | High Speed Internet , Built-In Appliances |
| Acres Range: | 5-9.99 |
| Driveway Parking: | Private Drive Single Wide , RV / Truck Parking |
| Laundry Features: | Main Level |
| Lot Features: | Rural , Rectangular , Highway Access , Hobby Farm , Major Highway , Shopping Nearby |
| Other Structures: | Barn(s) , Storage , Workshop , Other |
| Parking Features: | Detached Garage , Garage Door Opener , Circular |
| Pool Features: | Other |
| Pool Features: | Other |
| Road Frontage Type: | Municipal Road , Year Round Road |
| Roof: | Slate |
| Sewer: | Septic Tank |
| Utilities: | Cell Service , Natural Gas Connected |
| Water Source: | Municipal |