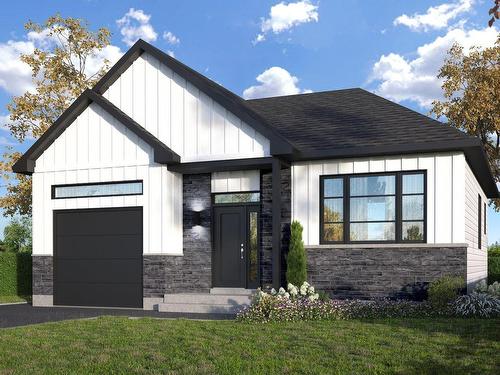
Luc Jodoin, Courtier Immobilier

Luc Jodoin, Courtier Immobilier

Phone: 514.694.2121
Cell: 514.830.0827

Phone: 514.694.2121
Cell: 514.830.2638

263-C
BLVD
SAINT-JEAN
Pointe Claire,
QC
H9R3J1
| Building Style: | Detached |
| Municipal Tax: | $0.00 |
| School Tax: | $0.00 |
| Annual Tax Amount: | $0.00 |
| Lot Frontage: | 60.0 Feet |
| Lot Depth: | 111.0 Feet |
| Lot Size: | 6660.0 Square Feet |
| No. of Parking Spaces: | 5 |
| Bedrooms: | 2 |
| Bathrooms (Total): | 1 |
| Zoning: | RESI |
| Driveway: | Unpaved |
| Kitchen Cabinets: | Melamine , Polyester |
| Heating System: | Electric baseboard units |
| Water Supply: | Municipality |
| Heating Energy: | Electricity |
| Windows: | PVC |
| Foundation: | Poured concrete |
| Garage: | Attached , Heated , Single width |
| Proximity: | Highway , Daycare centre , Park , Bicycle path , Elementary school , Public transportation |
| Siding: | Brick , Vinyl |
| Bathroom: | Separate shower |
| Basement: | 6 feet and more , Partially finished |
| Parking: | Driveway , Garage |
| Sewage System: | Municipality |
| Window Type: | Sliding , Casement |
| Roofing: | Asphalt shingles |
| Topography: | Flat |