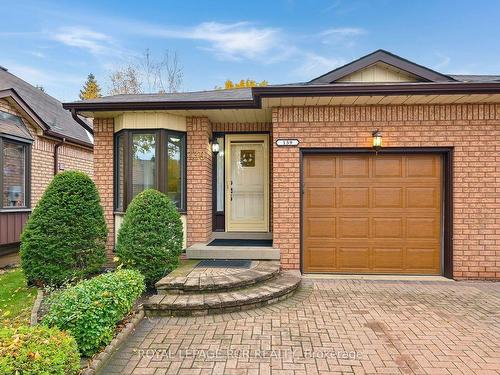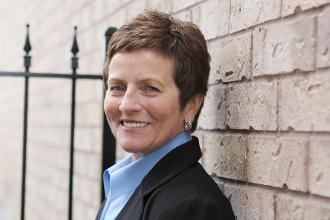








Phone: 705.435.3000

7
VICTORIA
STREET
WEST
Alliston,
ON
L9R1V9
| Neighbourhood: | Alliston |
| Condo Fees: | $560.00 Monthly |
| Annual Tax Amount: | $2,907.87 |
| No. of Parking Spaces: | 3 |
| Parking: | Yes |
| Bedrooms: | 1 |
| Bathrooms (Total): | 2 |
| Common Elements Included: | Yes |
| Family Room: | Yes |
| Occupancy: | Vacant |
| Parking Type: | Exclusive |
| Parking/Drive: | Private |
| Pets Permitted: | Restrict |
| Property Features: | River/Stream |
| Style: | Multi-level |
| UFFI: | No |
| Water Included: | Yes |
| Building Amenities: | BBQs Allowed , Party/Meeting Room |
| Basement: | Finished |
| Exposure: | EW |
| Exterior: | Brick |
| Fireplace/Stove: | Yes |
| Heat Source: | Gas |
| Garage Type: | Built-in |
| Heat Type: | Forced Air |
| Locker: | None |
| Balcony: | Open |