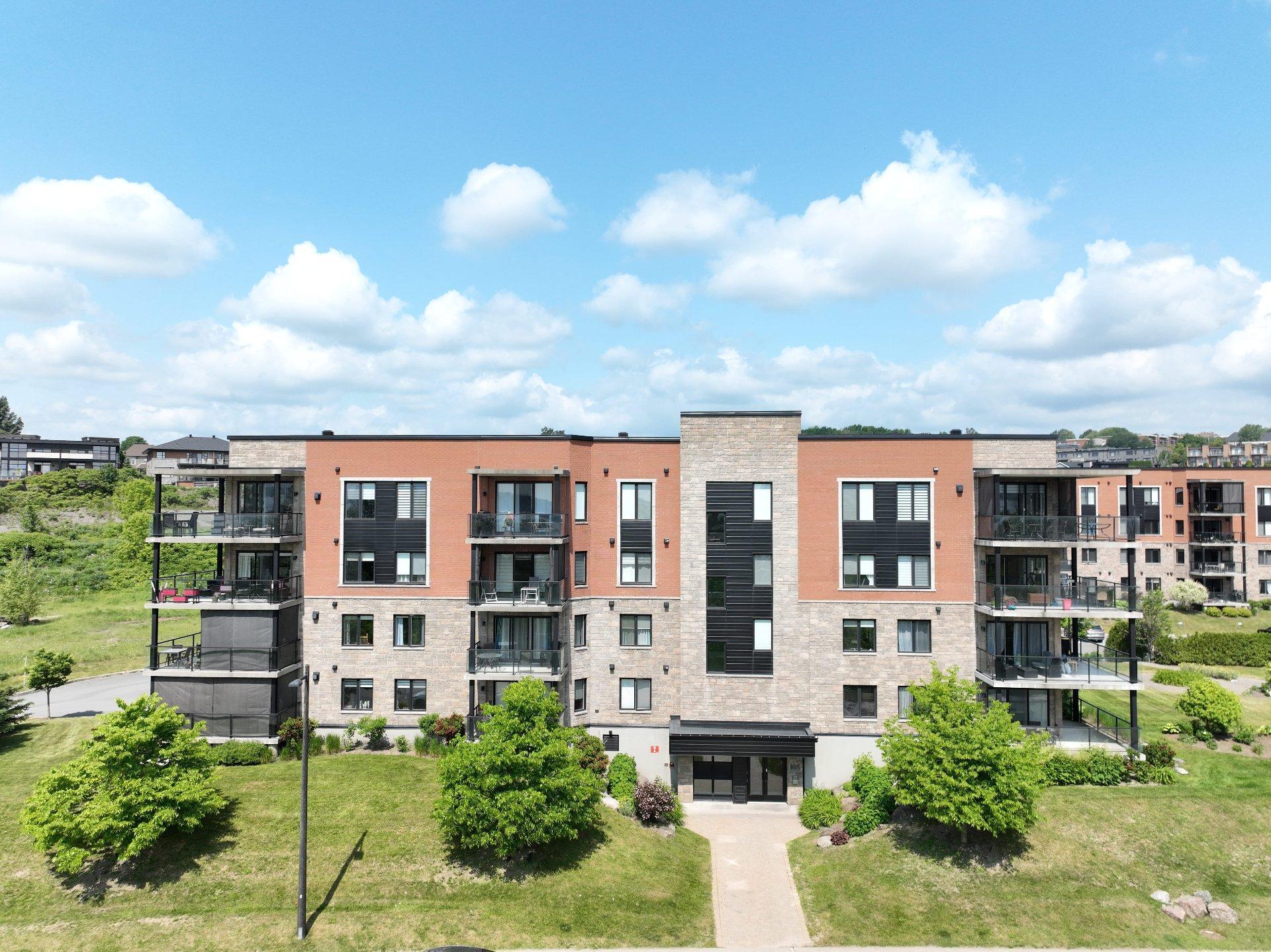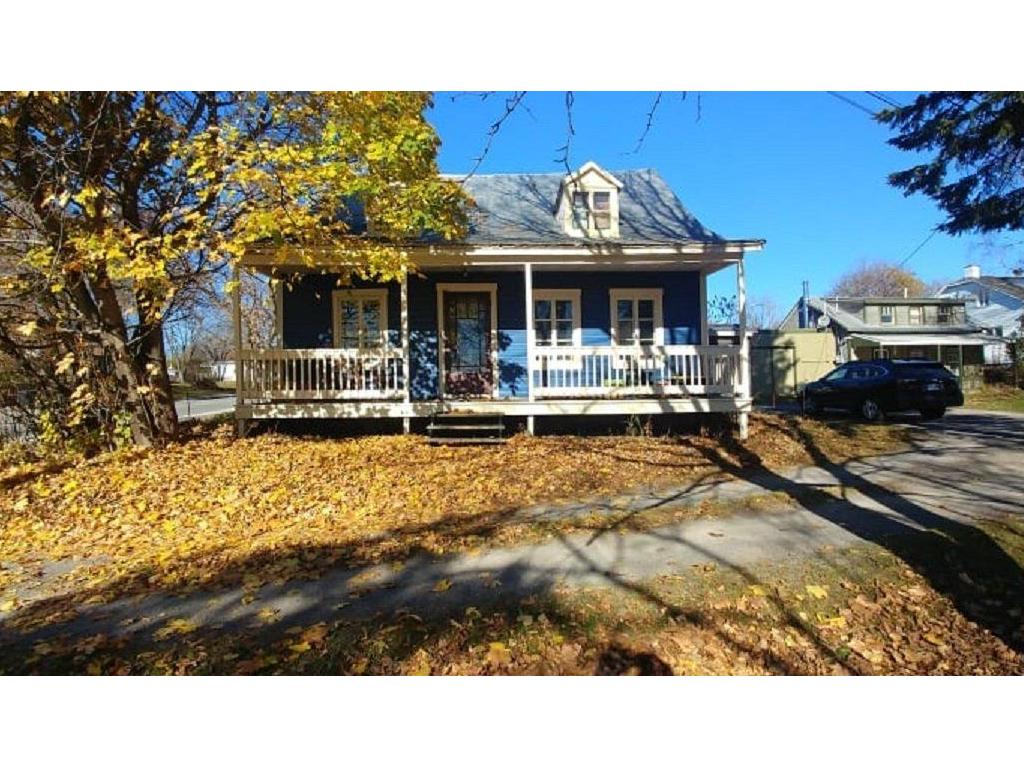
Listings
All fields with an asterisk (*) are mandatory.
Invalid email address.
The security code entered does not match.
Listing # 18432230
Condo/Apt. | For Sale
880 Rue de Nemours , 27 , Québec (Charlesbourg), QC, Canada
Bedrooms: 2
Bathrooms: 1
Québec (Charlesbourg) - Capitale-Nationale -
View DetailsListing # 27377054
Single Family | For Sale
88 Rue Lucien , Québec (Beauport), QC, Canada
Bedrooms: 3
Bathrooms: 1
Québec (Beauport) - Capitale-Nationale -
View Details$341,900
Listing # 26637273
Land/Lot | For Sale
2374 Av. Royale , Québec (Beauport), QC, Canada
Québec (Beauport) - Capitale-Nationale -
View DetailsListing # 13779779
Condo/Apt. | For Sale
105 Rue des Pionnières-de-Beauport , 405 , Québec (Beauport), QC, Canada
Bedrooms: 2
Bathrooms: 1
Québec (Beauport) - Capitale-Nationale -
View Details$398,888
Listing # 20419769
Single Family | For Sale
11090 - 11094 Boul. de la Colline , Québec (La Haute-Saint-Charles), QC, Canada
Bedrooms: 2
Bathrooms: 1
Québec (La Haute-Saint-Charles) - Capitale-Nationale -
View Details$399,900
Listing # 24909450
Single Family | For Sale
3376 Ch. Royal , Québec (Beauport), QC, Canada
Bedrooms: 3
Bathrooms: 1
Bathrooms (Partial): 1
Québec (Beauport) - Capitale-Nationale -
View DetailsListing # 26600002
Single Family | For Sale
3411 Route de Fossambault , Sainte-Catherine-de-la-Jacques-Cartier, QC, Canada
Bedrooms: 3
Bathrooms: 1
Bathrooms (Partial): 1
Sainte-Catherine-de-la-Jacques-Cartier - Capitale-Nationale -
View Details$699,000 +GST/QST
Listing # 20425430
Com./Ind./Block | For Sale
933 Rue St-Vallier O. , Québec (La Cité-Limoilou), QC, Canada
Québec (La Cité-Limoilou) - Capitale-Nationale -
View Details$900,000 +GST/QST
Listing # 17766719
Com./Ind./Block | For Sale
818 - 820 Av. Holland , Québec (La Cité-Limoilou), QC, Canada
Québec (La Cité-Limoilou) - Capitale-Nationale -
View Details$3,700,000 +GST/QST
Listing # 28357377
Com./Ind./Block | For Sale
651 - 731 Rue St-Vallier E. , Québec (La Cité-Limoilou), QC, Canada
Québec (La Cité-Limoilou) - Capitale-Nationale -
View Details











