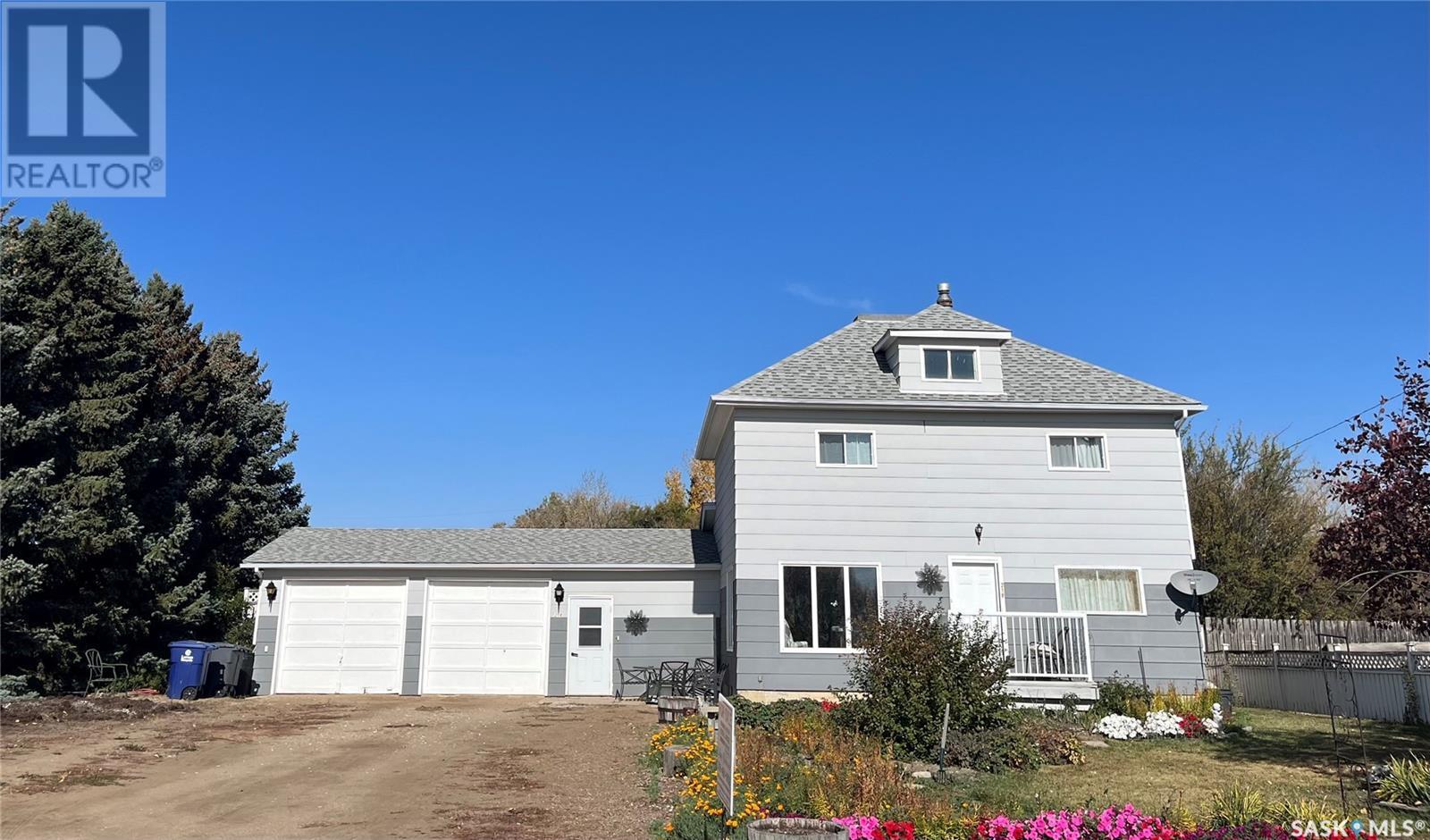For Sale
$169,900
218 3rd AVENUE W
,
Coleville,
Saskatchewan
S0L0K0
4 Beds
2 Baths
#SK946513
